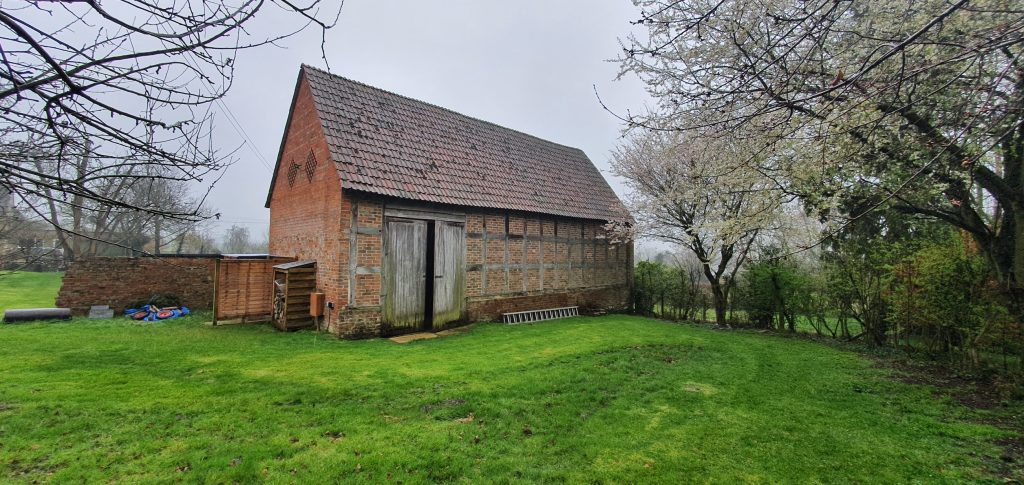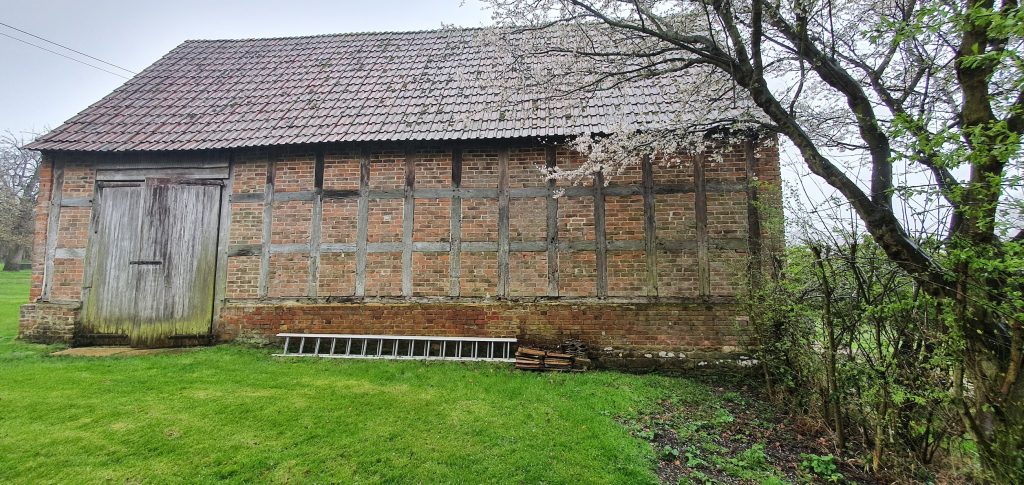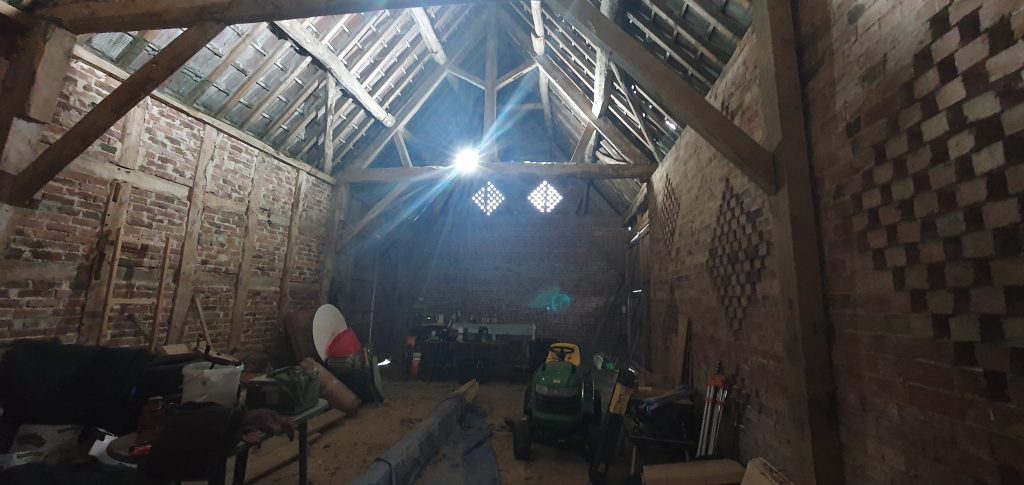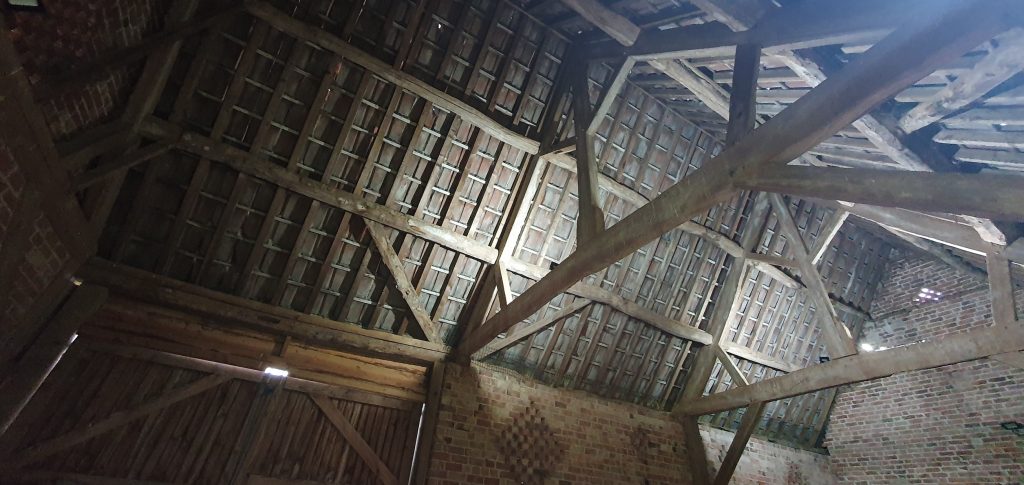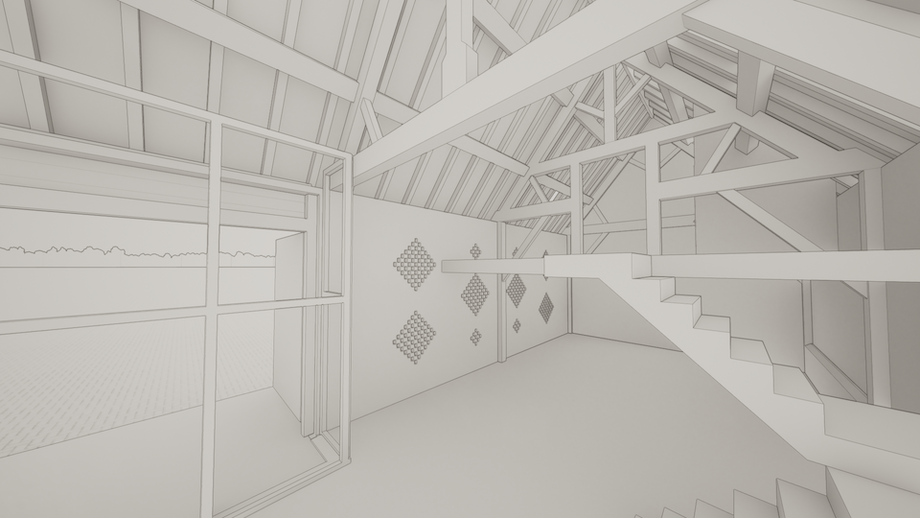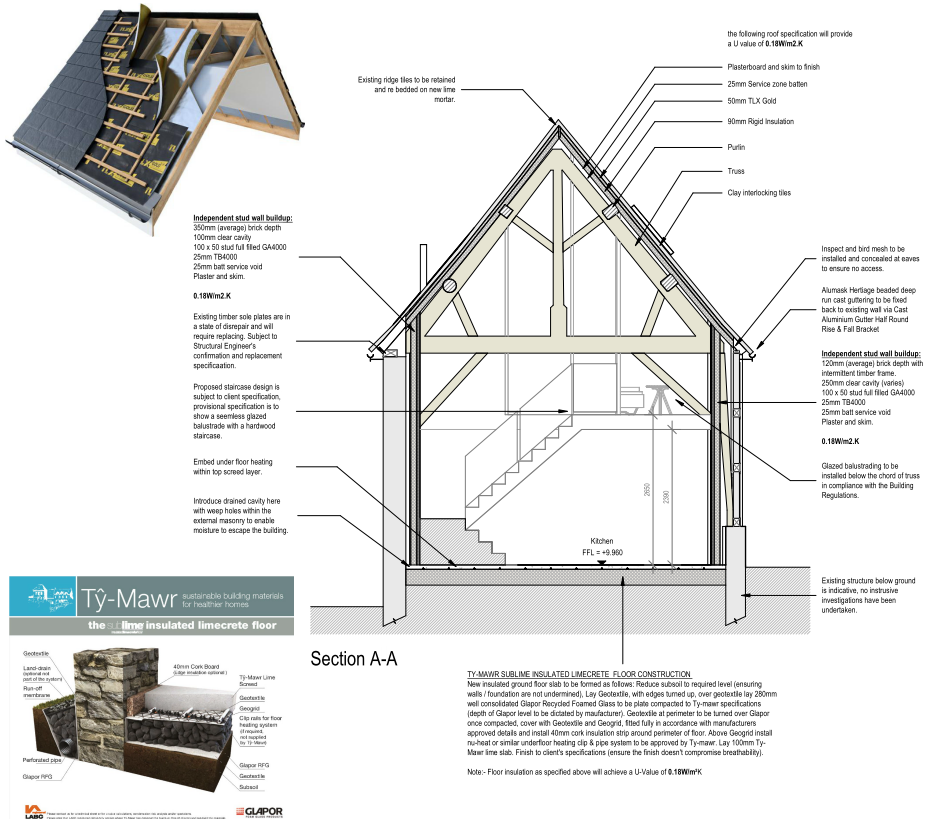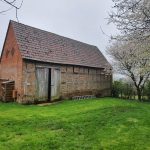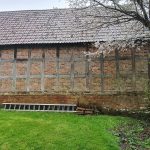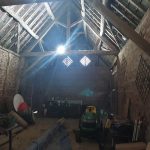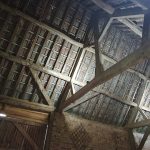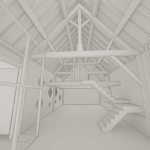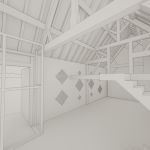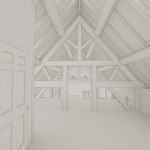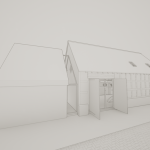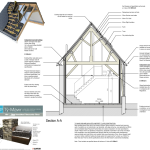Grade II Listed Barn Conversion, Cotswolds
Location:
Cotswolds
Client:
Private
The brief:
Our client sought to convert their barn into a residential dwelling. However, the project faced numerous challenges due to a complex planning history, multiple failed applications, and significant site constraints. These included:
• The barn’s Grade II listed status and its adjacency to a Grade I listed Chapel.
• Its location within the Cotswolds Area of Outstanding Natural Beauty (AONB).
Given the significant planning and heritage risks, we recommended an initial Pre-planning application with Tewkesbury Borough Council. Collaborating with Zesta Planning, we navigated the available options and established a robust set of design principles to support a full planning Listed Building application.
A well-researched and detailed planning submission was made, aligning with the key principles from the pre-application discussions. The proposal included: • A contemporary extension, discreetly positioned behind an existing flank wall. • Retention of a largely open-plan arrangement, ensuring the barn’s volume and spatial character remained intact. • Minimal external landscaping to maintain the barn’s setting and character.
The planning application process spanned approximately 8 months, with additional information requested by the Council contributing to delays. The proposal was ultimately approved, with the Council’s Planning Officer stating: “The Conservation Officer identified the benefits of the proposal and outlined that the proposals have been subject to extensive consultation and are designed to conceal any changes to the building when viewed from the lane to the south.”
“It is agreed that a viable use of the building would secure the future conservation of the heritage asset in accordance with the NPPF, which states that this should be accorded great weight.”
Given the complex site constraints and previous planning refusals, securing approval marked a significant achievement, enabling our client to proceed with their conversion plans
Given the significant planning and heritage risks, we recommended an initial Pre-planning application with Tewkesbury Borough Council. Collaborating with Zesta Planning, we navigated the available options and established a robust set of design principles to support a full planning Listed Building application.
A well-researched and detailed planning submission was made, aligning with the key principles from the pre-application discussions. The proposal included: • A contemporary extension, discreetly positioned behind an existing flank wall. • Retention of a largely open-plan arrangement, ensuring the barn’s volume and spatial character remained intact. • Minimal external landscaping to maintain the barn’s setting and character.
The planning application process spanned approximately 8 months, with additional information requested by the Council contributing to delays. The proposal was ultimately approved, with the Council’s Planning Officer stating: “The Conservation Officer identified the benefits of the proposal and outlined that the proposals have been subject to extensive consultation and are designed to conceal any changes to the building when viewed from the lane to the south.”
“It is agreed that a viable use of the building would secure the future conservation of the heritage asset in accordance with the NPPF, which states that this should be accorded great weight.”
Given the complex site constraints and previous planning refusals, securing approval marked a significant achievement, enabling our client to proceed with their conversion plans
Key features:
- A balanced design approach allows the barn’s conversion while maximising its historic character.
- Careful design to minimise harm to the adjacent Grade I listed Chapel.
- A proposal that seamlessly integrated modern living requirements within the constraints of a heritage asset and the AONB
Our role:
We provided full architectural services for RIBA Stages 1-3, including:
- Concept and planning design packages.
- Coordination with planning consultants and specialists to navigate the complex heritage constraints.
- Development of a planning and Listed Building application that addressed previous refusals and planning risks.
We are now progressing to RIBA Stage 4, preparing the technical design package for Building Regulations compliance and further detailing required for discharging Planning and Listed Building Conditions.
Consultants
Architecture: Apex Architecture Ltd
Planning Consultancy: Zesta Planning
Ecology: Elton Ecology
Structural Engineering: O’Brien & Price (Stroud) Ltd – John Topp
Drainage: K-Ten
Surveying: Precise Land Surveys
Timeline:
Appointed: Winter 2021.
Pre-app: Spring 2022.
Planning / LBC application: Summer 2024.
Planning & LBC consent: Spring 2025.

