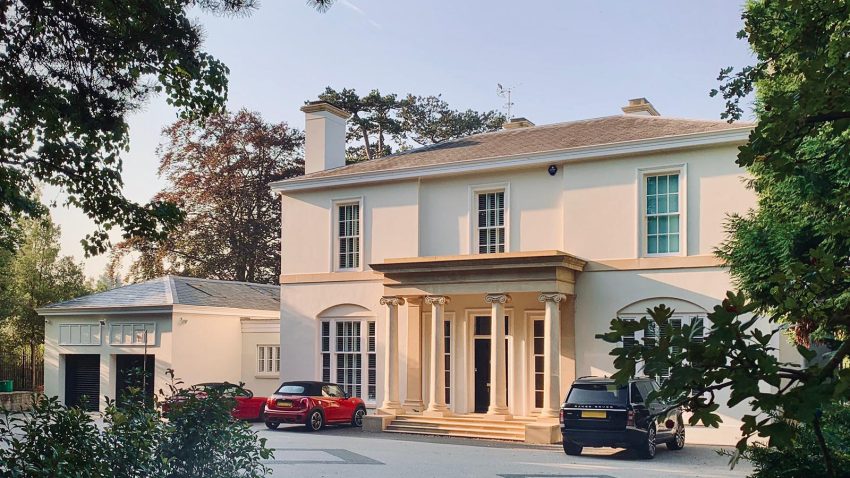WHAT WE DO
Our services cover every aspect of your new build from the initial design right through to completion.

You can appoint us to:
Design your new building
Liaise with the planners and consultants
Secure planning consent
Draw up the detailed technical plans
Secure building regulations approval
Take your project out to competitive tender, and
Manage your project through to completion
Please get in touch to discuss your project and which services you need.
The Chartered Institute of Architectural Technologists (CIAT) Guidance
As a CIAT chartered practice, we follow their guidance. This reflects how the Royal Institute of British Architects (RIBA) has organised the process of briefing, designing, constructing and operating building projects into an industry-standard Plan of Work. The plan, which RIBA updates regularly, describes what should happen at each of its eight stages. It is widely used across the construction industry by, for example, structural engineers, quantity surveyors and building contractors.
We follow this guidance on all our projects and have summarised the Plan of Work below.

When you call us, the first thing we usually do is arrange a site visit so we can discuss your project with you. We won’t charge you for this as before we can draw up a proposal we need to see the site and properly understand what you’d like to achieve.
Along with the initial design we include a breakdown of our fees under each stage. We also suggest which approach we think your local planning authority is most likely to approve.
The value of great design
Great design is about more than a beautiful building that’s a pleasure to live or work in. Great design instils value through every stage of a project because it helps the project move forward smoothly with no unexpected costs or unnecessary delays.
Once you give us the go ahead, we carry out a measured survey and prepare the drawings. These may include floor plans, elevations, sections, street scenes, site and location plans.
From here we can start work on your design. We present this to you, more than likely at a meeting where we can discuss it together.
When we have your feedback we refine the design, complete a detailed drawing package and include any necessary reports. As soon as you sign these off the planning process can begin.
CGI (computer-generated imagery)
We use the latest 3D software to design some of our projects. This allows us to provide realistic 3D images, visualisations and virtual reality videos which make our proposals easier for you to understand. We can offer this for your project and will discuss it with you at our first meeting.
Getting planning approval
Because we know which projects planning authorities are likely to approve and which they are likely to reject, we can help you get your planning application approved more quickly. Over the last twelve months, 94% of the planning applications we submitted were approved.
We complete the application, attach the necessary reports and send it all to the planning authority with the payment. It can take anything from 8 – 13 weeks for your application to be approved. This includes the statutory consultation period where, if necessary, we can discuss any changes and address any issues.
You can see more information on the planning process in England and Wales in our article here.
Other consultants at this stage
We may need to include other consultants to complete your planning application. For example, even a small domestic project may need an ecologist to carry out a bat survey. Larger schemes may need to include a drainage engineer, structural engineer, highways consultant, arboriculturist, landscape designer, contamination specialist or heritage consultant.
We have good relationships with local companies across the area so will be able to secure the expert help your project needs.
Ecology surveys
Ecology regulations state that building works must not have an adverse impact on the biodiversity on or near to the site. We know what planning authorities expect and can help you address any issues in relation to the local ecology before you submit your application.
We mainly work in the rural counties of Gloucestershire, Monmouthshire and Herefordshire. So we’re experienced in balancing building works with the need to protect the natural environment. Many of our projects include measures that support and enhance the biodiversity on a site. We also work closely with ecology experts who can help with things such as protected species surveys and practical mitigation measures.
Sustainable Design
We include sustainable design in everything we do. Modern building regulations mean that all new building works have to at least meet minimum energy efficiency standards. We expand on this by making the most of features such as natural light and the building’s position on the site.
A Passivhaus is an ultra-low energy building that needs little or no fuel for heating and cooling. If you’d like to build a Passivhaus, we’ll work with our external consultants, who we know well, to do this.

