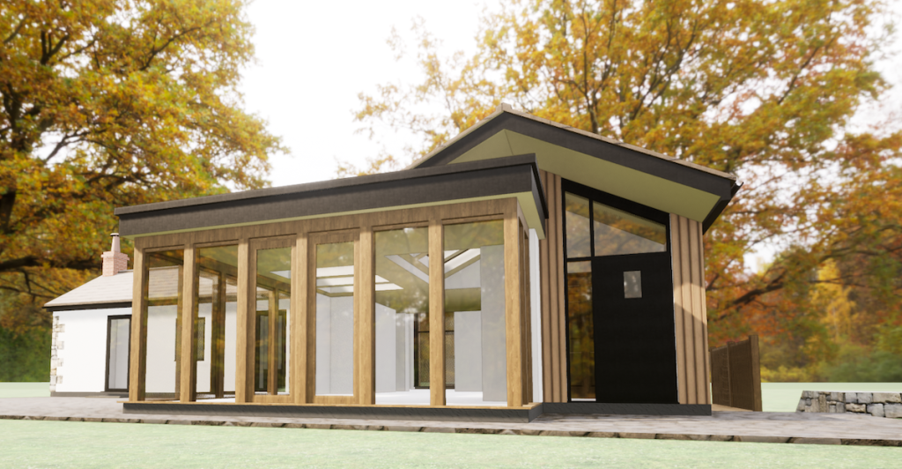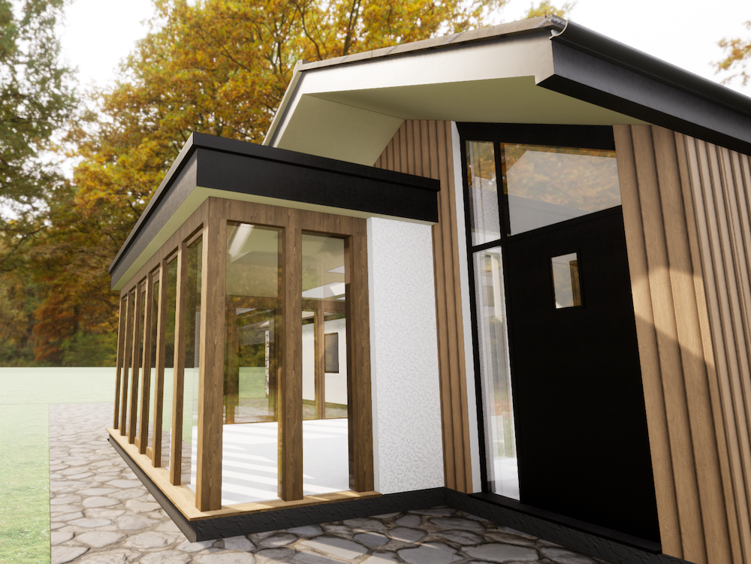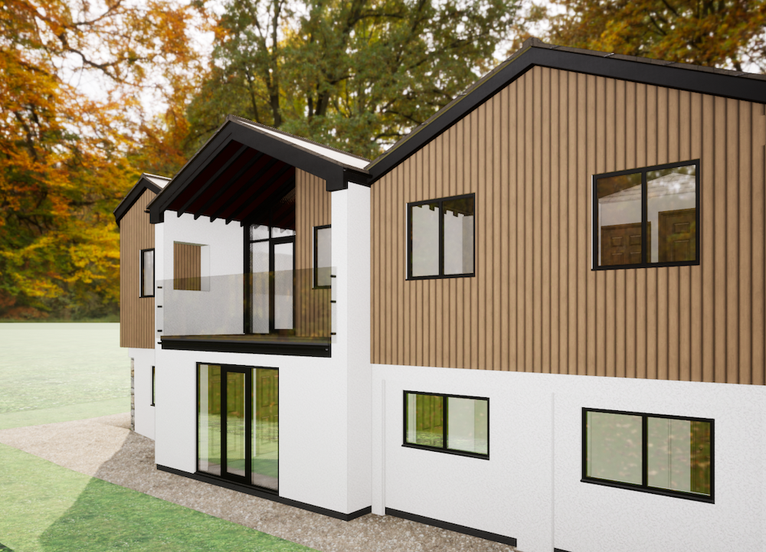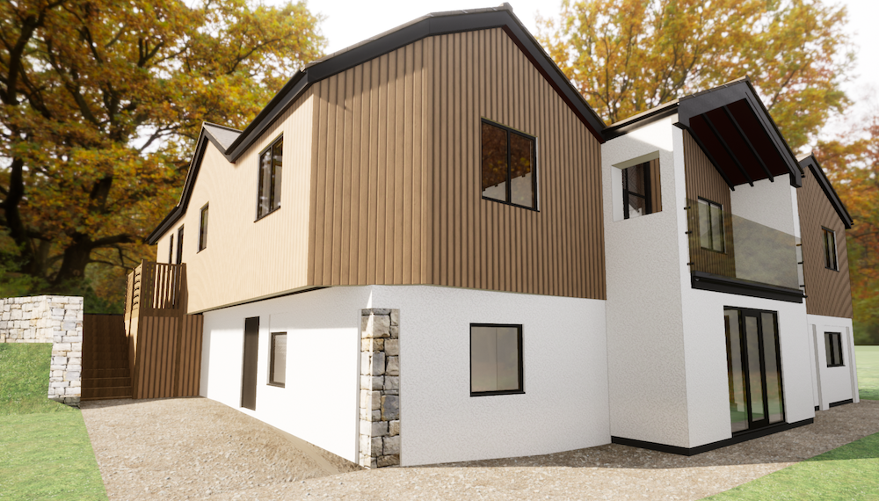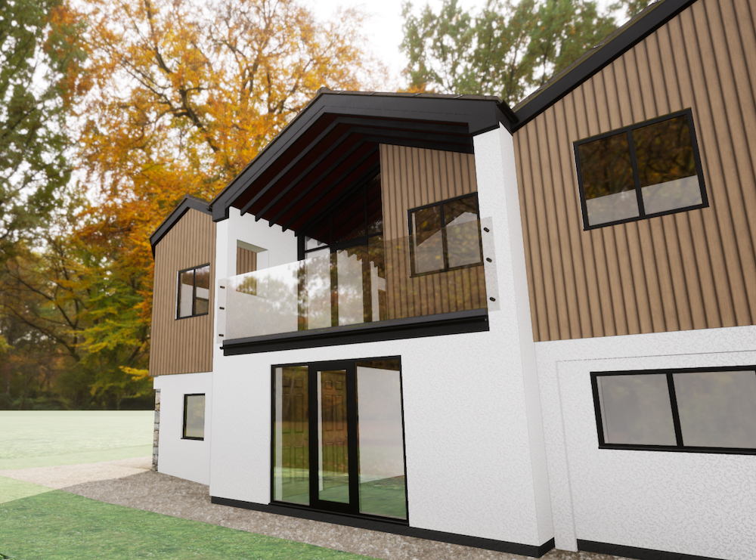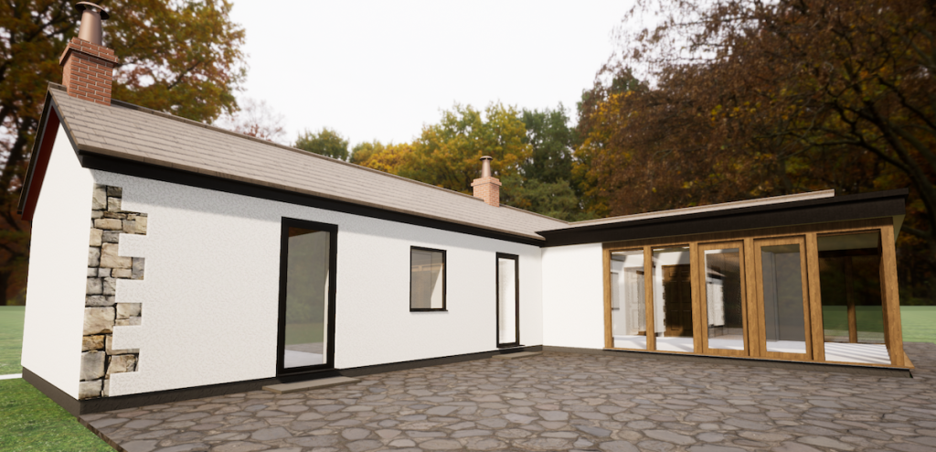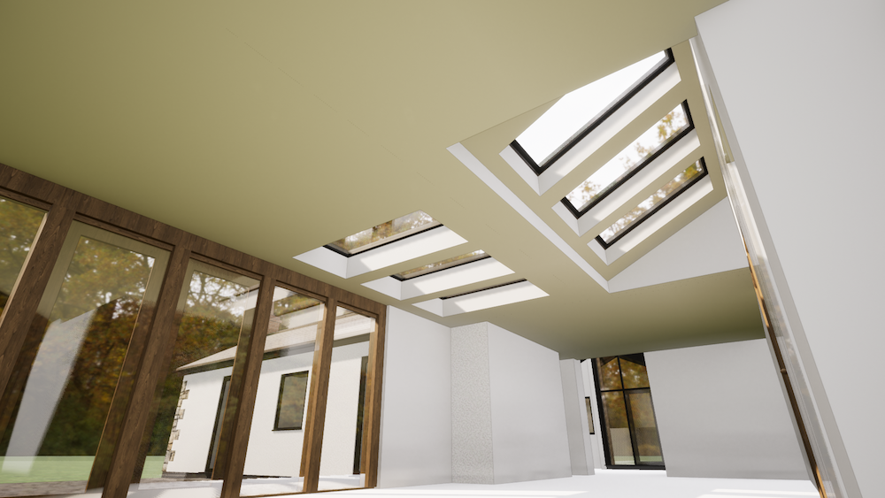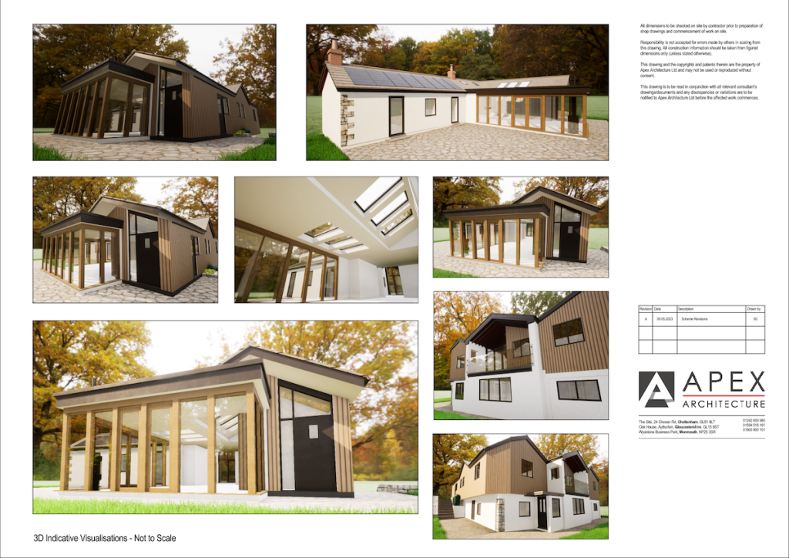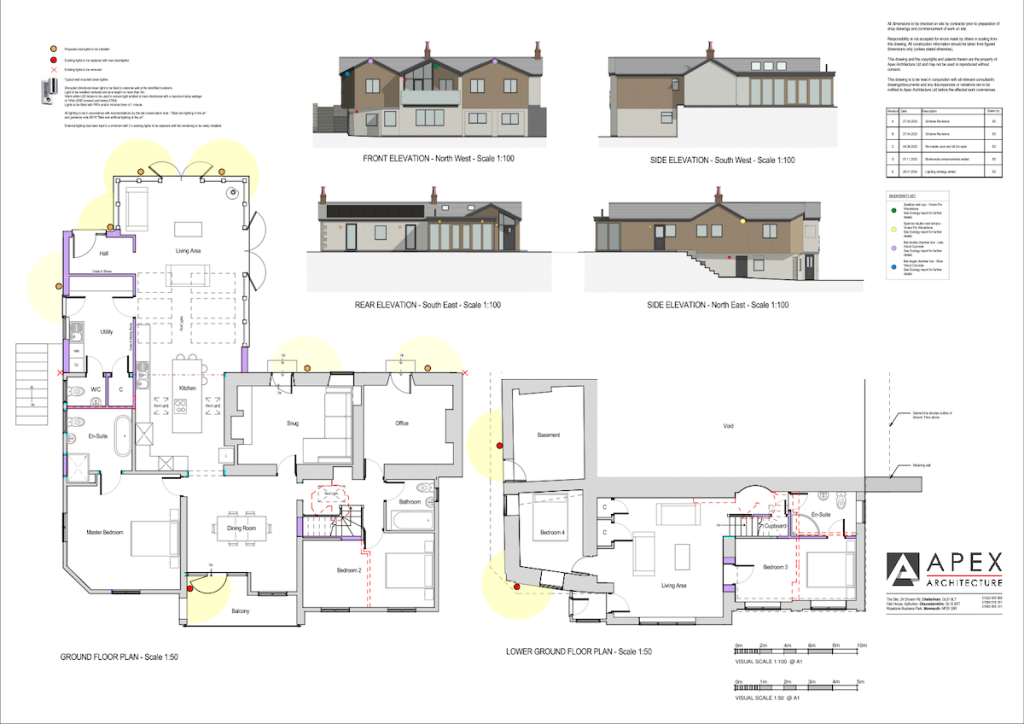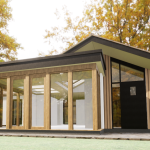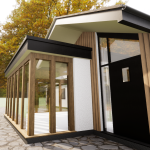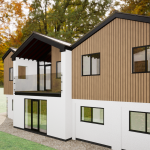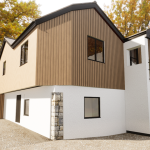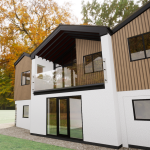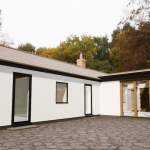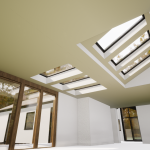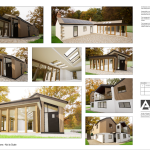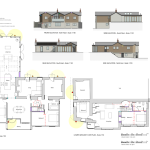Ground Floor Extension, Lydbrook, Forest of Dean
Category:
Home Extension & Remodelling
Location:
Lydbrook, Forest of Dean
Client:
Private
The brief:
Our client approached us with the desire to enhance their home in Lydbrook through a ground floor rear garden extension, aimed at creating a spacious open-plan kitchen and living area. In addition, they wished to improve the internal layout by re-planning the existing staircase, enlarging the lower ground floor bedroom, and introducing a shared bathroom accessible from both lower ground floor bedrooms.
The site is uniquely positioned in a secluded woodland setting, surrounded by mature trees and expansive rural views—elements that greatly influenced the design approach.
Key features:
- A contemporary extension using traditional materials, particularly timber and large areas of glazing, to create a warm and light-filled space.
- Reconfigured internal layout to improve flow and usability throughout the home.
- Strong connection to the surrounding landscape with an emphasis on bringing natural light into the home.
- Ecological design response including mitigation measures to protect known bat roosting areas on site.
Our role:
We were appointed to deliver RIBA Stages 1–4, beginning with a full measured survey of the property. This enabled us to produce accurate floor plans, elevations, and a 3D model, forming the foundation for several design options.
After extensive collaboration with the client, a preferred scheme was developed and submitted for planning approval to the Forest of Dean District Council. Given the ecological sensitivity of the site, Abbey Sanders Ecology was engaged to survey and advise on bat protection measures, which were integrated into the final design.
Thanks to a close working relationship with Abbey Sanders Ecology and the planning officer, planning permission was successfully secured in February 2024.
Consultants:
Timeline:
Planning consent granted February 2024

