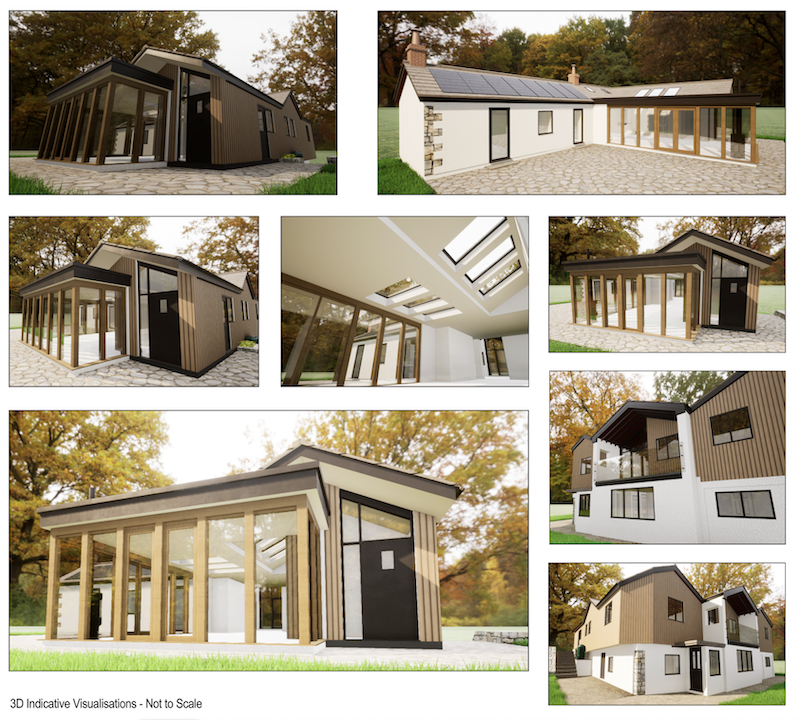We are pleased to share the successful planning approval for a beautifully considered ground floor extension and internal reconfiguration of a private residence nestled in the heart of Lydbrook.
The vision
Our client approached us with a clear ambition: to transform their home by introducing a ground-floor rear extension that would house a generous, open-plan kitchen and living area—perfect for modern family life. Additionally, the project sought to optimise the internal layout by reconfiguring the staircase, enlarging the lower ground floor bedroom, and introducing a shared bathroom accessible from both lower ground bedrooms.
Set within a secluded woodland setting, surrounded by mature trees and sweeping rural views, the site offered a rare opportunity to design with nature in mind. These characteristics were pivotal in shaping our approach.
Design highlights
- Contemporary meets traditional: A sleek, modern extension built with traditional materials—namely timber and expansive glazing—creates a light-filled, welcoming environment that blends seamlessly with its natural surroundings.
- Enhanced interior flow: A reimagined internal layout improves movement and connectivity throughout the home, offering a more intuitive and enjoyable living experience.
- Celebrating the landscape: Large glazed sections not only flood the interior with daylight but also forge a strong visual and spatial connection to the outdoors.
- Ecological sensitivity: Working closely with Abbey Sanders Ecology, we incorporated measures to protect known bat roosts on-site, ensuring a responsible and ecological design solution.

Our involvement
Appointed to deliver RIBA Stages 1–4, our involvement began with a comprehensive measured survey of the property. This laid the groundwork for precise floor plans, elevations, and a 3D model—key tools in exploring and presenting multiple design options.
Through close collaboration with the client, a preferred scheme was refined and submitted for planning approval to the Forest of Dean District Council. Thanks to proactive engagement with the planning officer and ongoing coordination with Abbey Sanders Ecology, planning permission was granted in February 2024.
This project exemplifies our commitment to thoughtful, context-sensitive design that enhances both the quality of living and environmental stewardship. We look forward to seeing this vision come to life in the months ahead.
If you’re considering an extension or reconfiguration to your home, give us a call or email enquire@apexarchitectureltd.com
Gloucestershire 01594 516161 | Monmouthshire 01600 800101 | Cheltenham 01242 650980
