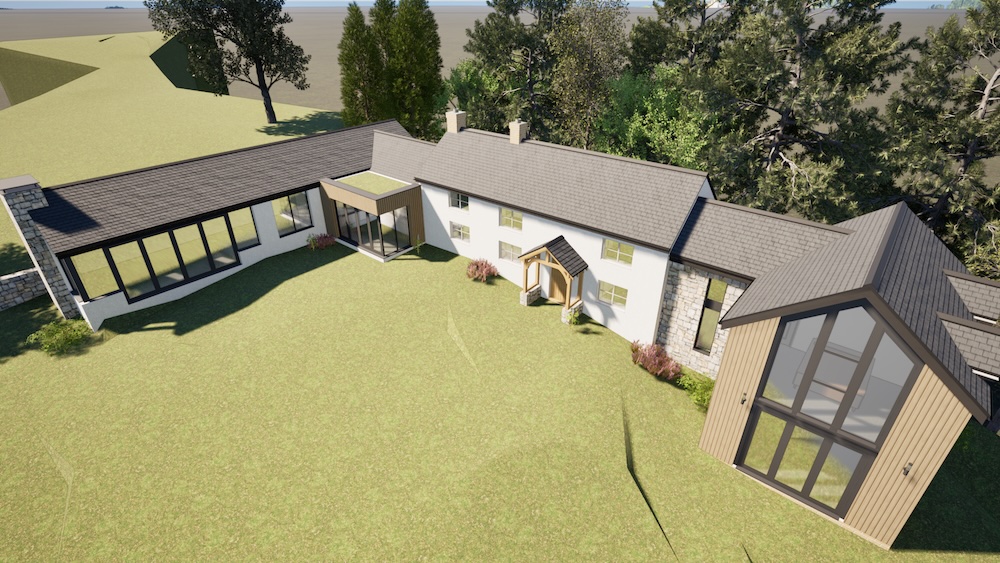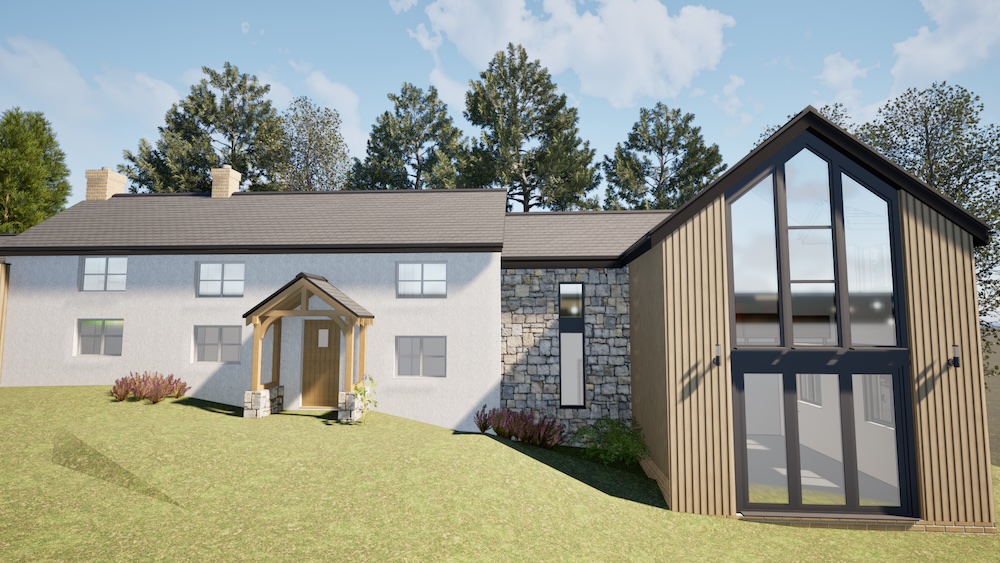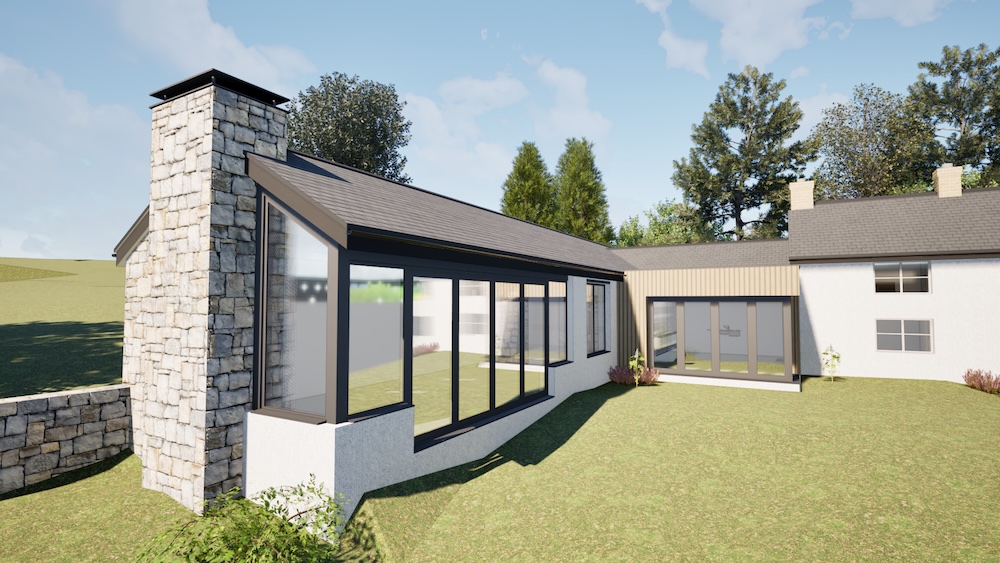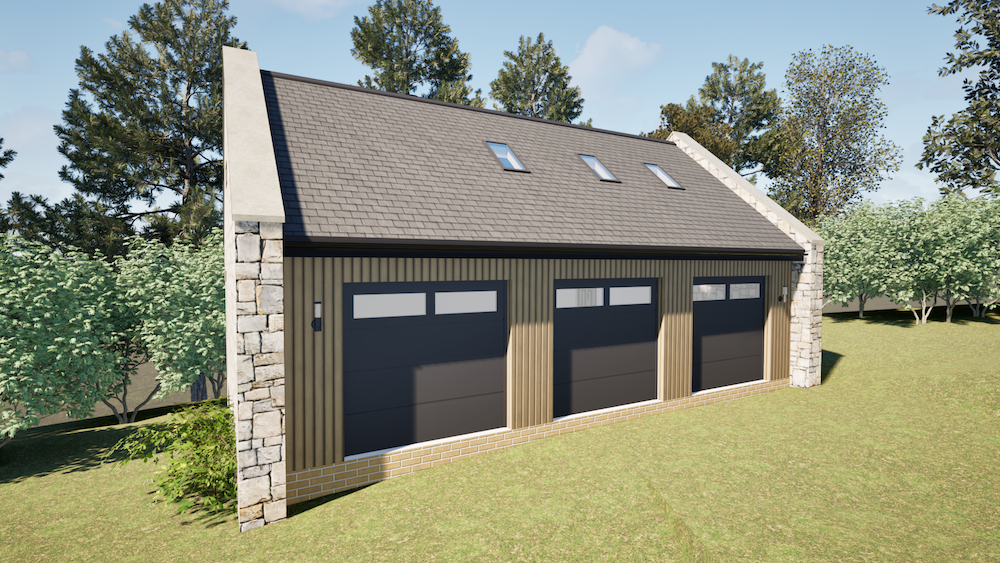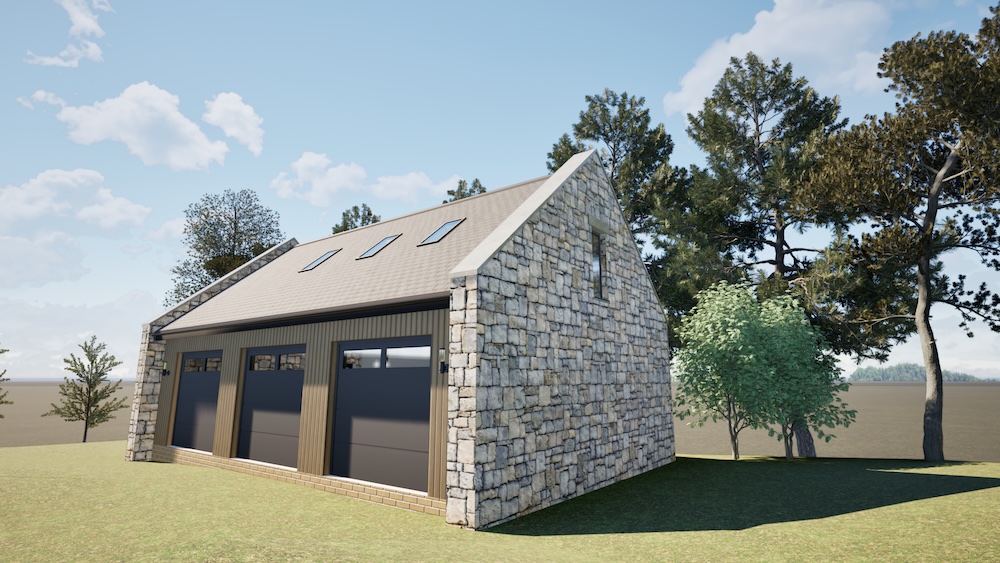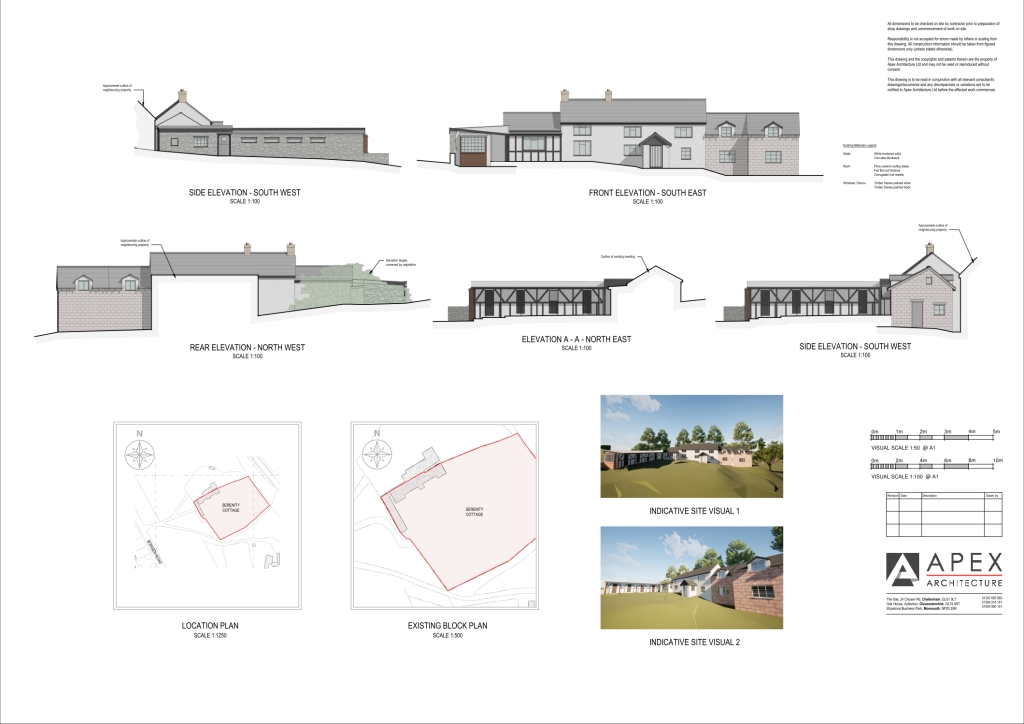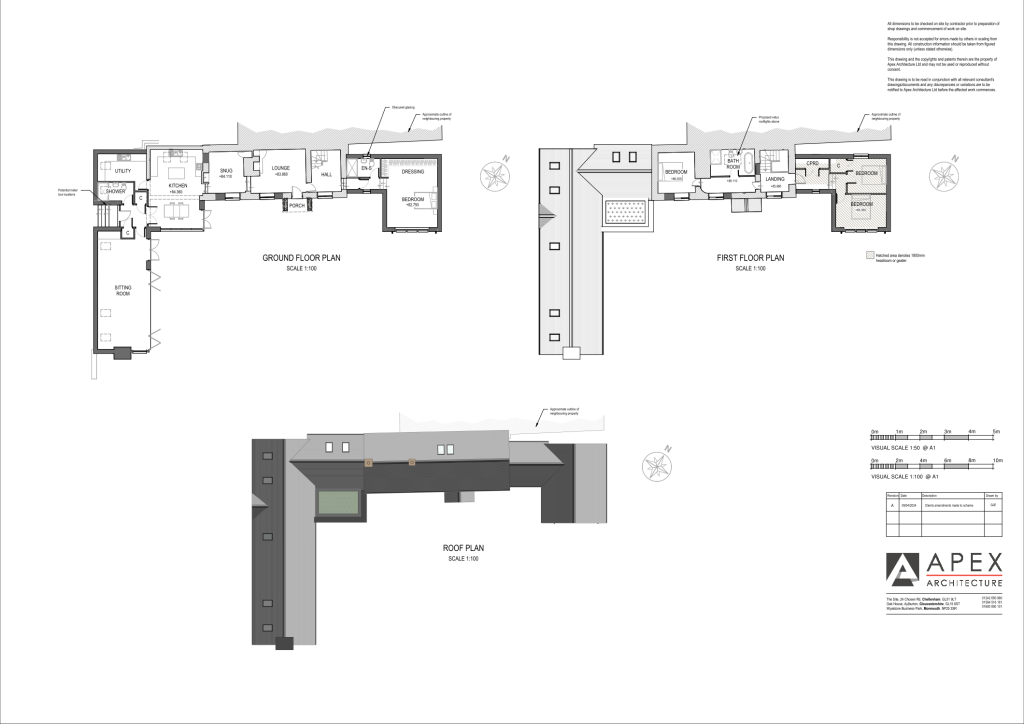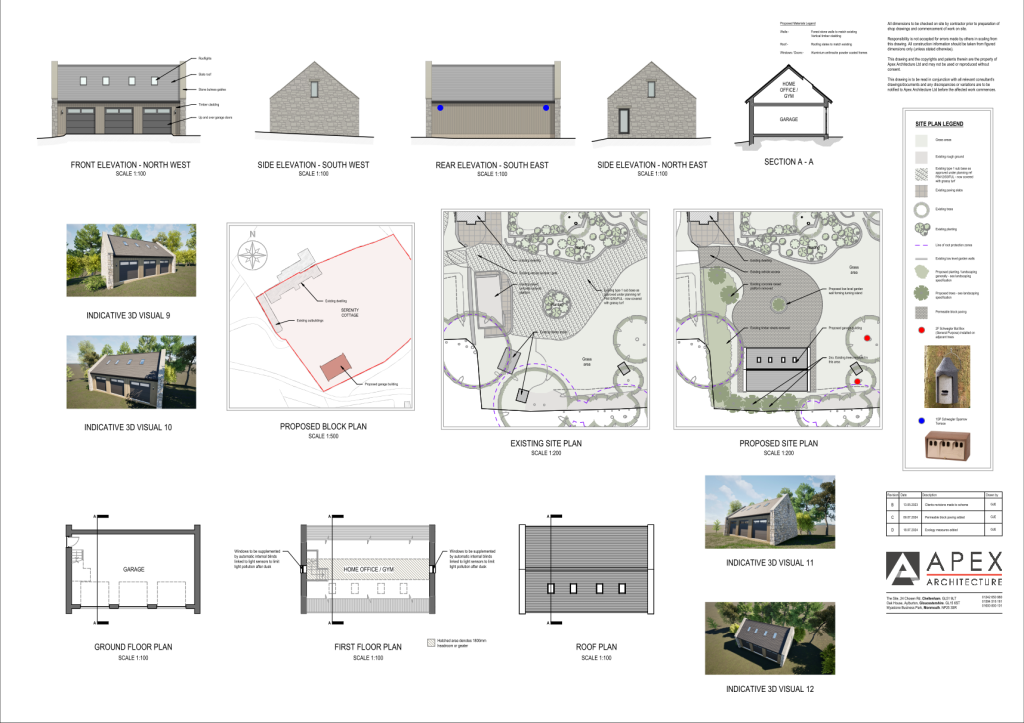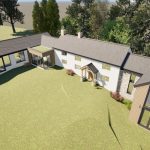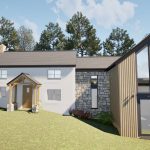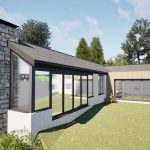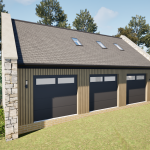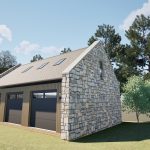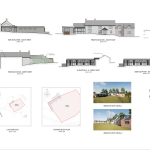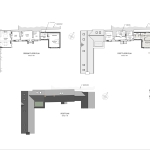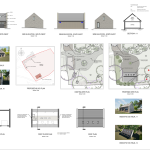Extension and detached garage, Forest of Dean
- A contemporary design blending with traditional materials such as locally sourced stone and timber.
- Extensive use of glazing to maximise natural light and create visual connections with the surrounding woodland.
- A detached triple bay garage with a home office above provides practicality and flexibility.
- Integrated ecological design with bat mitigation measures, including a dedicated bat loft and roosting features in the external walls.
Appointed in January 2024, Apex Architecture took the lead on RIBA Stages 1–4. Our initial steps included a complete measured building survey, supplemented by a topographical survey provided by Precise Land Surveys. These produced accurate floor plans, elevations, and a 3d model of the existing property, surrounding site, and garden areas.
Using these models, we developed design proposals refined through on-site meetings with the client to ensure alignment with their vision. We worked closely with New Ways Ecology to address the primary site constraint—protected bat species—surveying the existing buildings and designing sensitive and effective mitigation strategies incorporated into the proposals.
Following a collaborative and considered design process, full planning approval was granted in early 2025, marking a key milestone in transforming this underutilised rural dwelling into a stunning, sustainable family home.
Contractors

