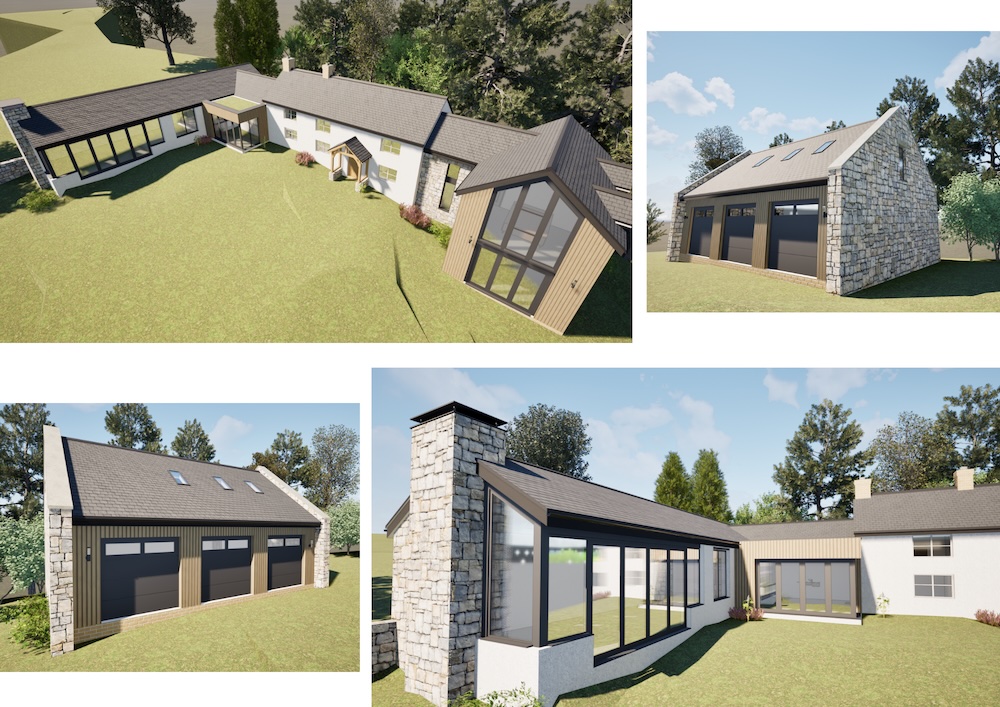At Apex Architecture, we believe that great design does more than look good—it transforms spaces, unlocks potential, and breathes new life into even the most challenging properties. Our recent project on the peaceful outskirts of Bream, set amidst ancient woodland, is a perfect example.
Our client approached us with a clear vision: to revitalise a tired rural property that had suffered from years of piecemeal, incomplete extensions. The challenge was to create a cohesive, modern family home that respected its beautiful natural surroundings while enhancing functionality and flow.
A thoughtful approach to transformation
Appointed in January 2024, Apex Architecture led the project through RIBA Stages 1–4. We began with a comprehensive measured building survey, supported by a topographical survey from Precise Land Surveys. These formed the foundation for accurate floor plans, elevations, and a detailed 3d model of the property and its gardens.
Through careful collaboration with the client, we developed design proposals that reimagined the home’s layout and visual appeal. Regular on-site meetings ensured that every design decision aligned with their vision for the property.
Key interventions included the demolition of unsympathetic existing structures and the construction of striking, modern extensions. We reconfigured the internal layout to improve circulation and functionality and designed a new detached triple bay garage with an integrated home office, creating much-needed flexible space for modern family life.
Designing with nature in mind
The design respects and enhances its rural setting by blending contemporary forms with traditional materials such as locally sourced stone and timber. Expansive glazing floods the interior with natural light and frames stunning views of the surrounding woodland, creating a strong visual and emotional connection with the landscape.
Mindful of the ecological sensitivities of the site, we partnered with New Ways Ecology to devise innovative solutions to protect the local bat population. Our design integrates dedicated bat roosting features, including a bespoke bat loft and mitigation measures within the external walls, ensuring the home coexists harmoniously with its natural inhabitants.

Thoughtful design for better living
Full planning approval was granted in early 2025. What was once a fragmented dwelling is now poised to become a stunning, sustainable family home, perfectly attuned to its surroundings.
At Apex Architecture, we believe thoughtful design creates not just beautiful buildings, but better ways of living. It can unlock new possibilities, create functional new spaces, and breathe new life into existing buildings. At Apex Architecture, we are proud to help our clients imagine—and realise—the full potential of their homes.Top of FormBottom of Form
View the case study here.
