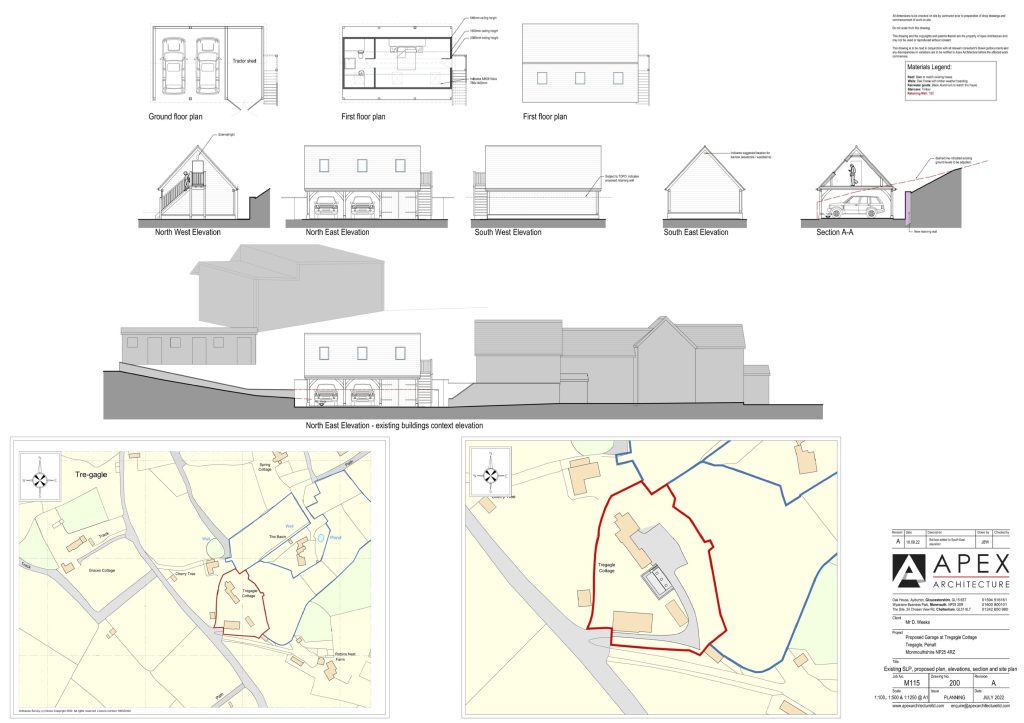After gaining Planning Consent for this oak-framed carport and annexe in Monmouthshire in the summer of 2022, our client shared the final build with us this week. We’re delighted with how the project went. The carport sits comfortably within the grounds of the house, and the cladding will soften and silver over time.
A big thank you to the great work from the Oak framing team and Matthew Bennett at MBE Ltd, who designed the retaining wall behind the new structure.
The Local Planning Authorities have various approaches and different local policies for the creation of annexes and holiday lets, so if you are interested in exploring an additional income from your property with a new outbuilding or conversion of an existing structure, please call to discuss how we may help you navigate the planning process and work closely with you on the design to meet with your requirements.

