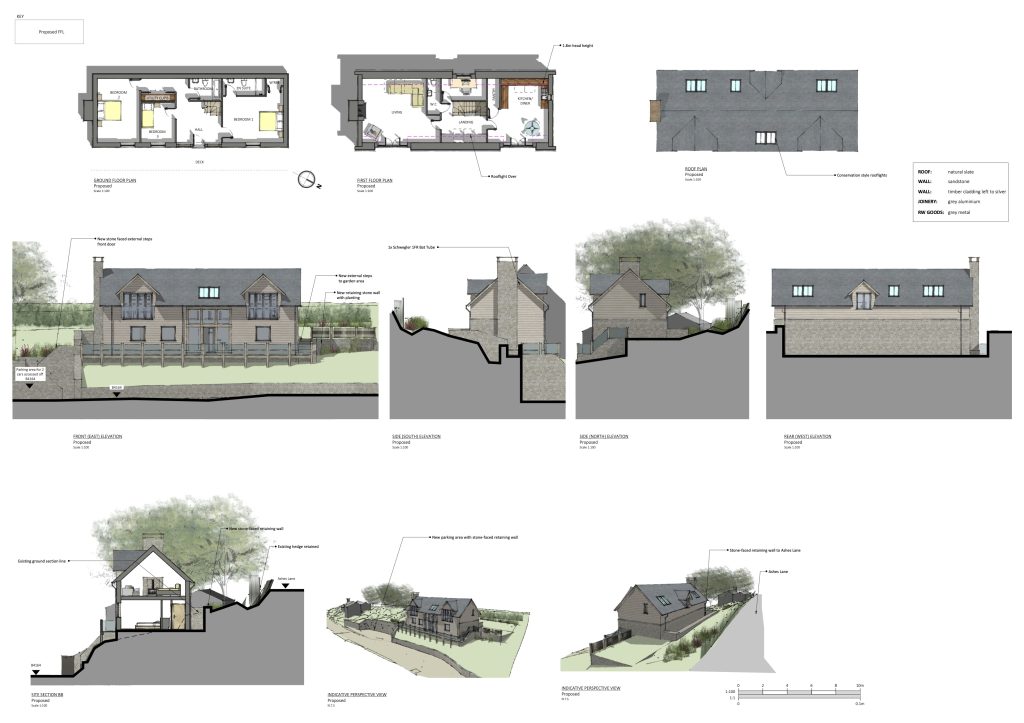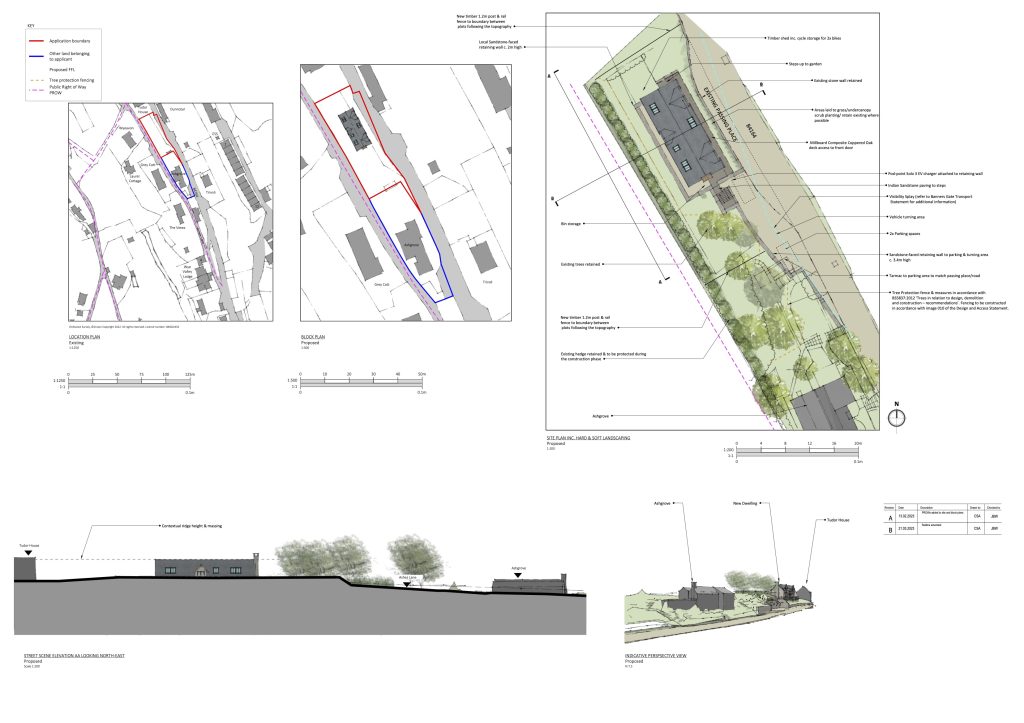We were thrilled to secure planning for a new building in Symonds Yat within the stunning Wye Valley. By virtue of the location, this was a challenging task!
The site within one of the UK’s most beautiful Areas of Outstanding Natural Beauty (AONB), coupled with the topography and the localised constraints, meant that we needed a sympathetic approach to the design to ensure it did not dominate the landscape and respected the scale and sporadic nature of the hillside developments on this part of the valley.
Appointed in late 2021, we submitted a pre-planning submission to assess the council’s view on the potential of a new house on the site. While policy compliant, the location was a sensitive one. Hence, a pre-app was the appropriate method to assess the council’s position without our client expending additional costs at risk at this early stage.
The complexity of the site was mitigated by a careful and pragmatic approach to design using a design risk management strategy. First, geotechnical investigations with S10 Geo-Consulting were completed to ensure the site was viable without costly and complex land stabilisation techniques being required.
Further assessments were then sequentially instructed. These included Ashley Dyer at Precise Land Surveys for the topographical survey of the site, Structural Engineer (John Topp at O’Brien & Price (Stroud) Ltd), Drainage Consultant & Transport Consultants (Nigel at Banners Gate) and Ecologists for the Preliminary Ecological Appraisal (P.E.A) Arbtech. The consultants were appointed as each step of risk was assessed before moving forward with the next appointment to ensure a smooth process for our client.
Our design risk management strategy in considering the topography, orientation, relationship to neighbouring properties, housing density and form, type, scale and layout of dwellings within the area and use of materials gave us a greater understanding and appreciation for the extraordinary nature of this development when we proceeded to the design phase. Significant effort was placed on a well-balanced and sensitive scheme. We used a soft materials palette that would sit well within the hillside, with timber cladding softening and silvering off over time, complementing the natural tones across the valley. We avoided an overly large scale or irregular/alien building design and materials palette that would be stark or contrasting to ensure the property would harmonise well with the valley and its immediate buildings.
Our final submission was a well-considered scheme of a fantastic village barn-style design, meeting the requirements of our client whilst showcasing how a modern design approach, while sensitively reflecting on the local design character, can deliver an exciting and well-designed property that respects its surroundings, including nearby existing dwellings and the wider Wye Valley setting.
We were delighted that our planning application received approval in the Winter of 2023.
The site is now for sale with Hamilton Stiller, allowing someone to develop and build out their dream home in this beautiful part of the country. https://www.rightmove.co.uk/properties/143477933#/?channel=COM_BUY


