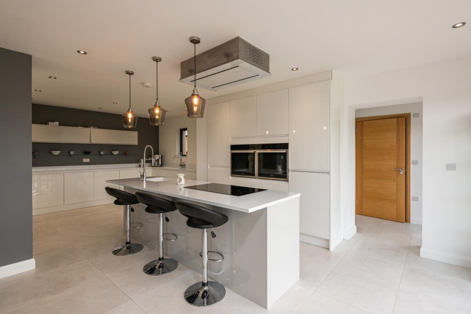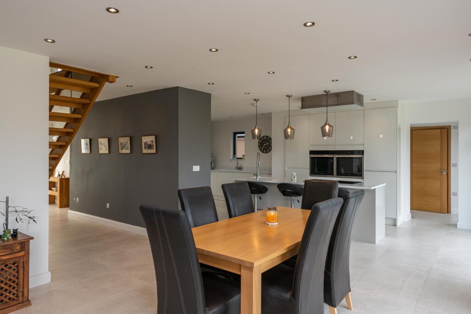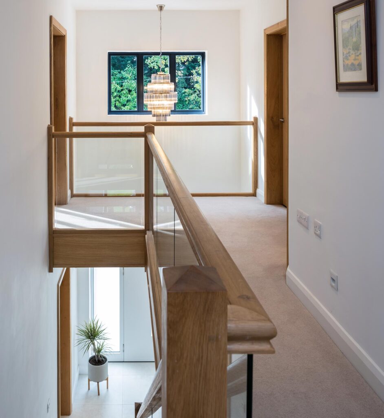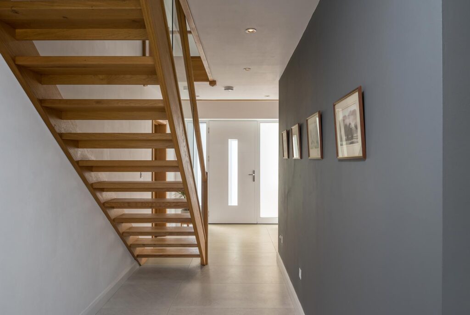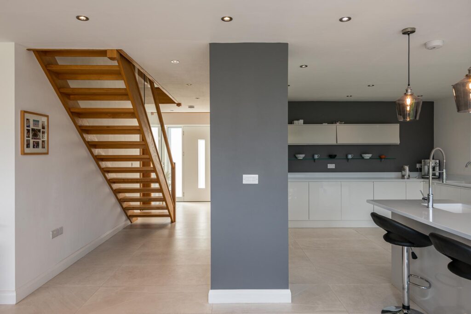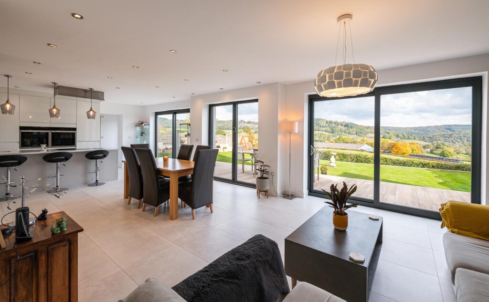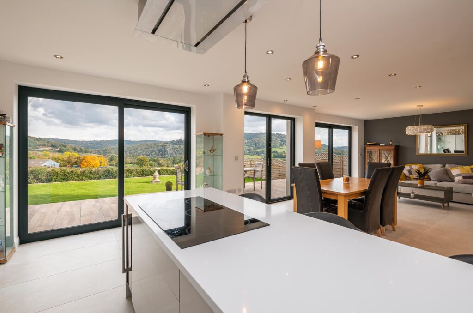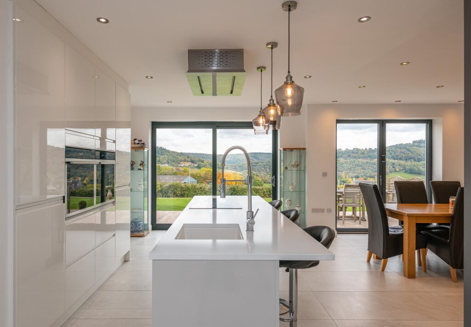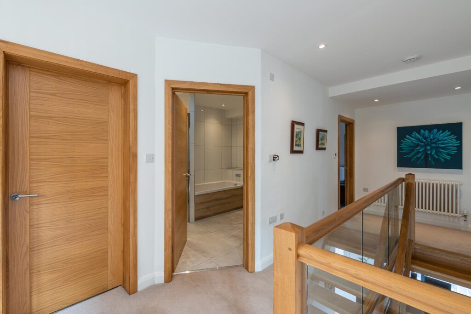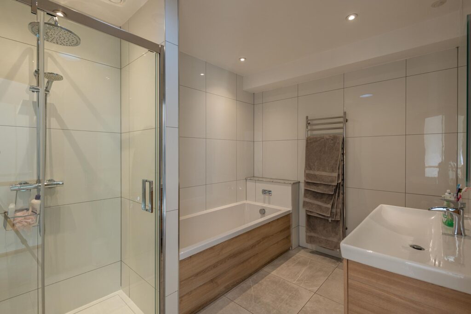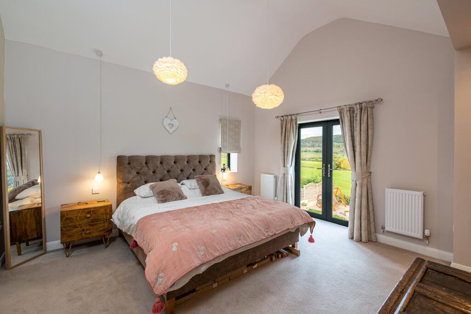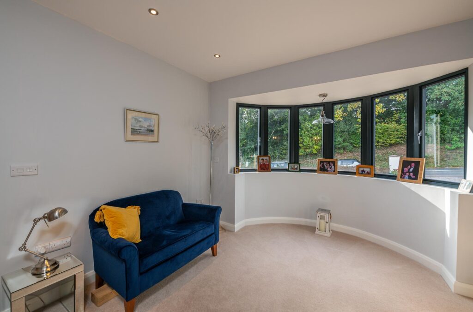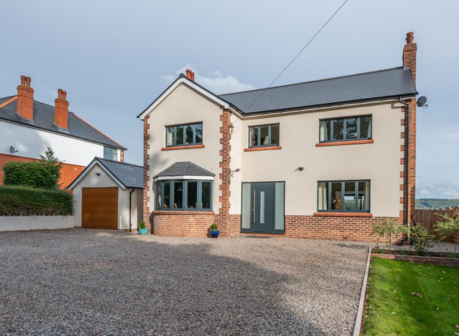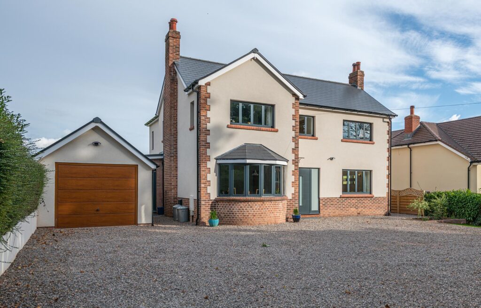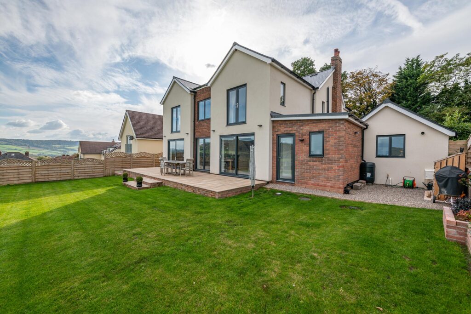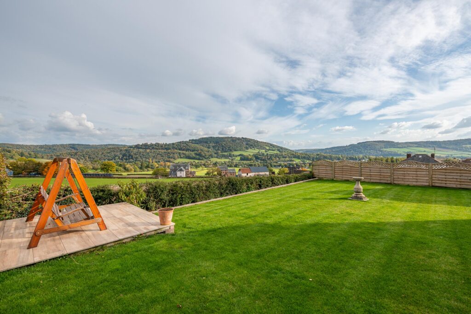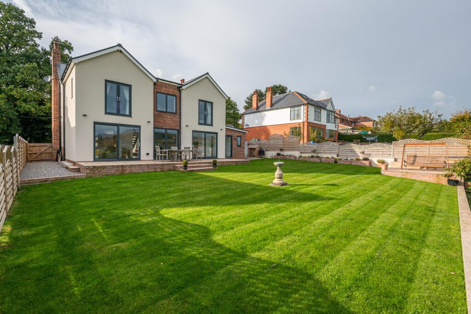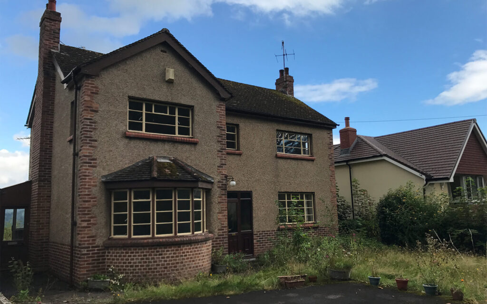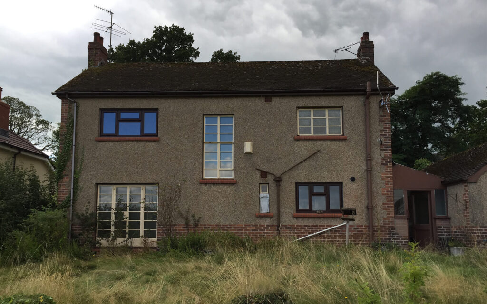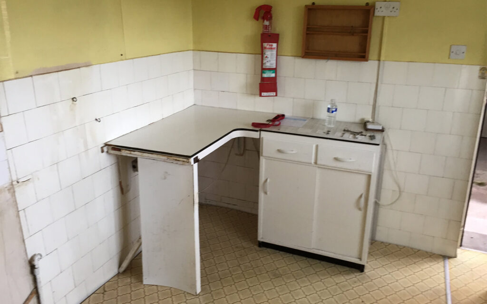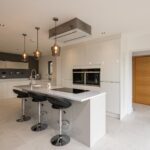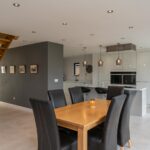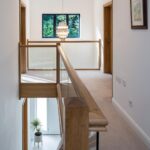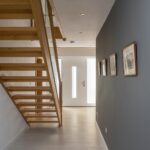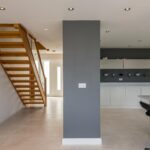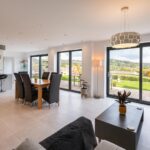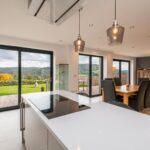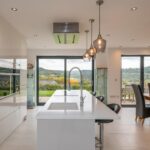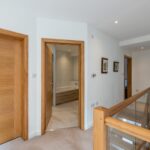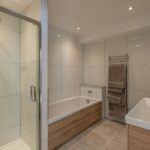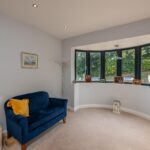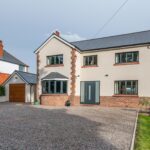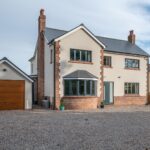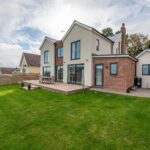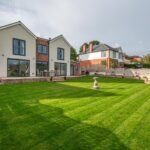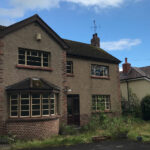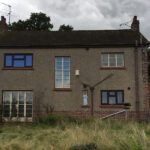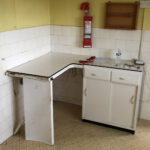Hereford Road, Monmouthshire
Category:
Home Extension & Remodelling
Location:
Monmouthshire
Client:
Private
The brief:
A renovation project to lift this tired old property which had suffered from a long period of poor maintenance. Our remit was to obtain planning consent and Building Regulations approval for a two storey rear extension and additional single storey link. To enhance the external appearance of the property, with new rendered walls, replace windows in a new more modern style and replace the clay roof tiles with new slates.
Key features:
The existing property was in need of a healthy injection of tlc. The transformation has been outstanding and our clients are delighted with the final results. After a full renovation, the new home isn’t recognisable from the condition it was in when we carried out our initial measured survey!!! It’s now a clean and modern property, fit for modern living requirements and is once again a fantastic family home.
Our role:
Architectural design including full materials review as part of the renovations, Planning consent, Technical design service and drawing package, management of sub consultants and obtaining Building Regulations approval.
Timeline:
Appointed Summer 2017 Planning consent: Winter 2017 Building Regulations approval: Winter 2018 Construction phase: 6 months, completed in Summer 2020

