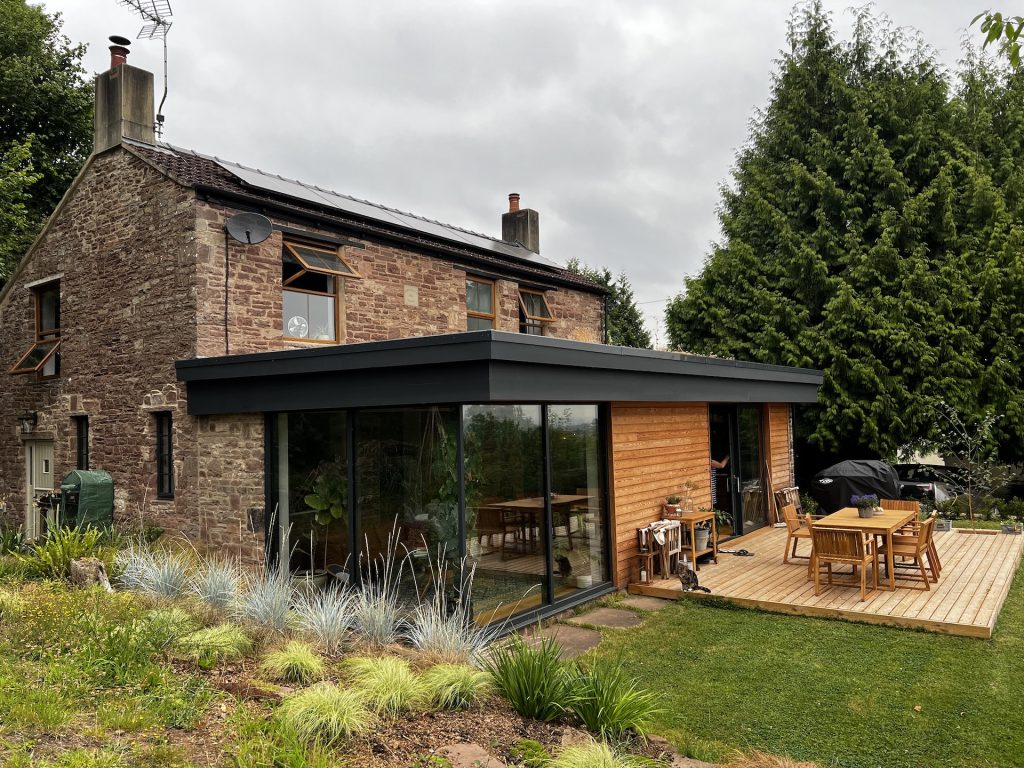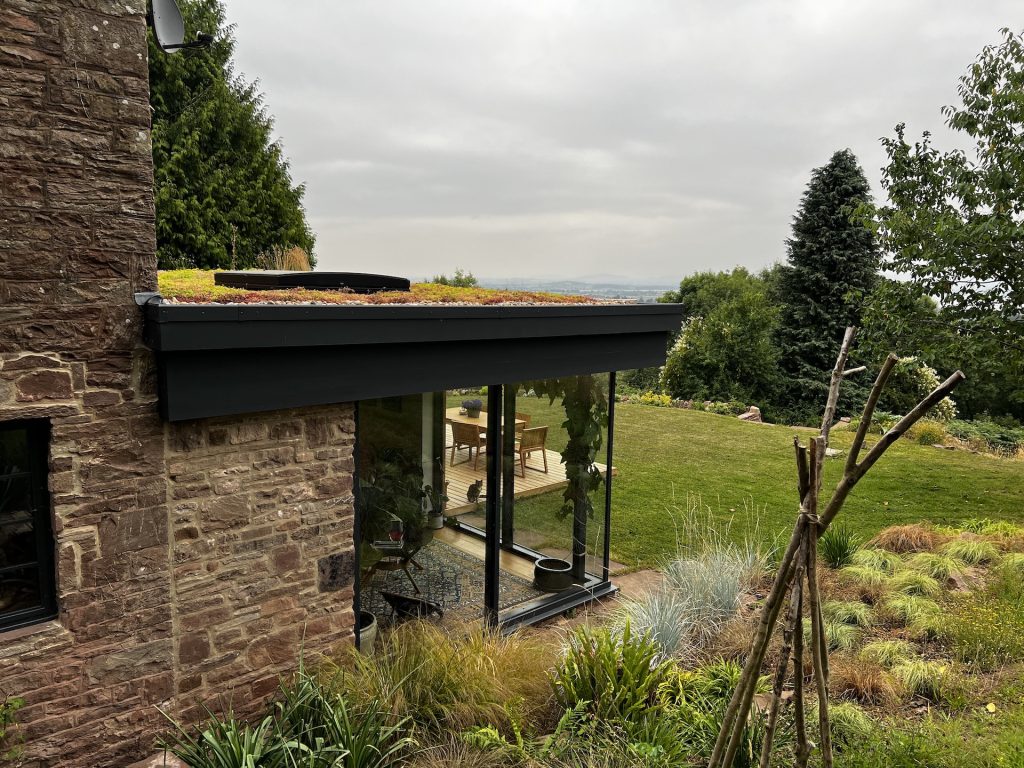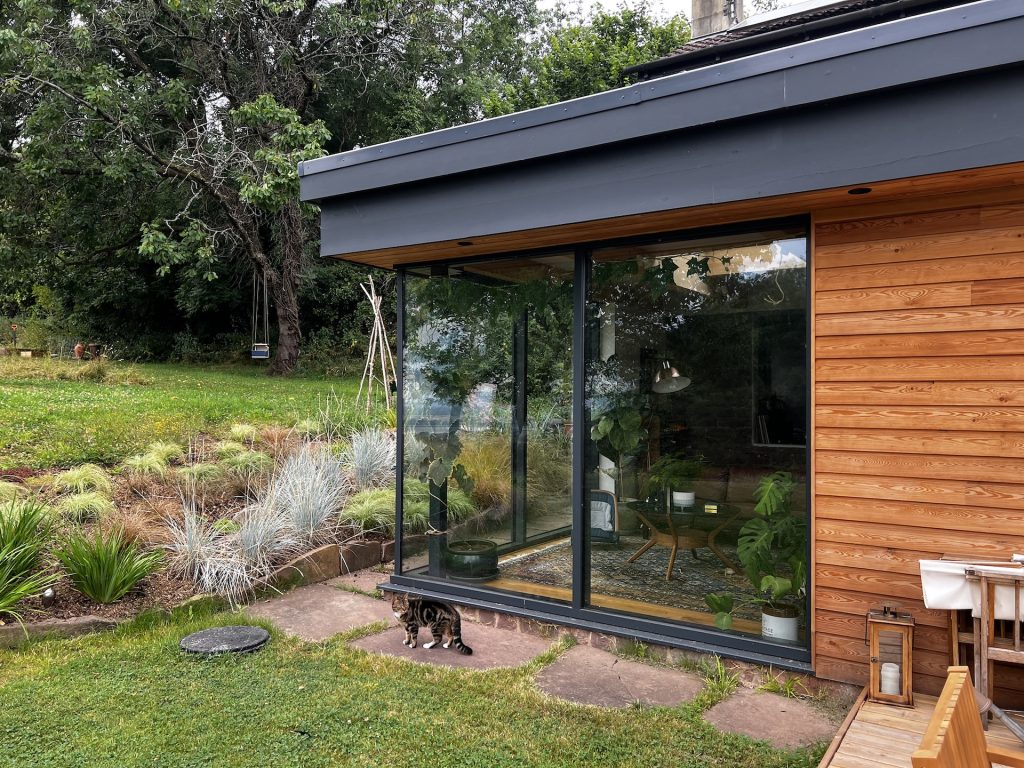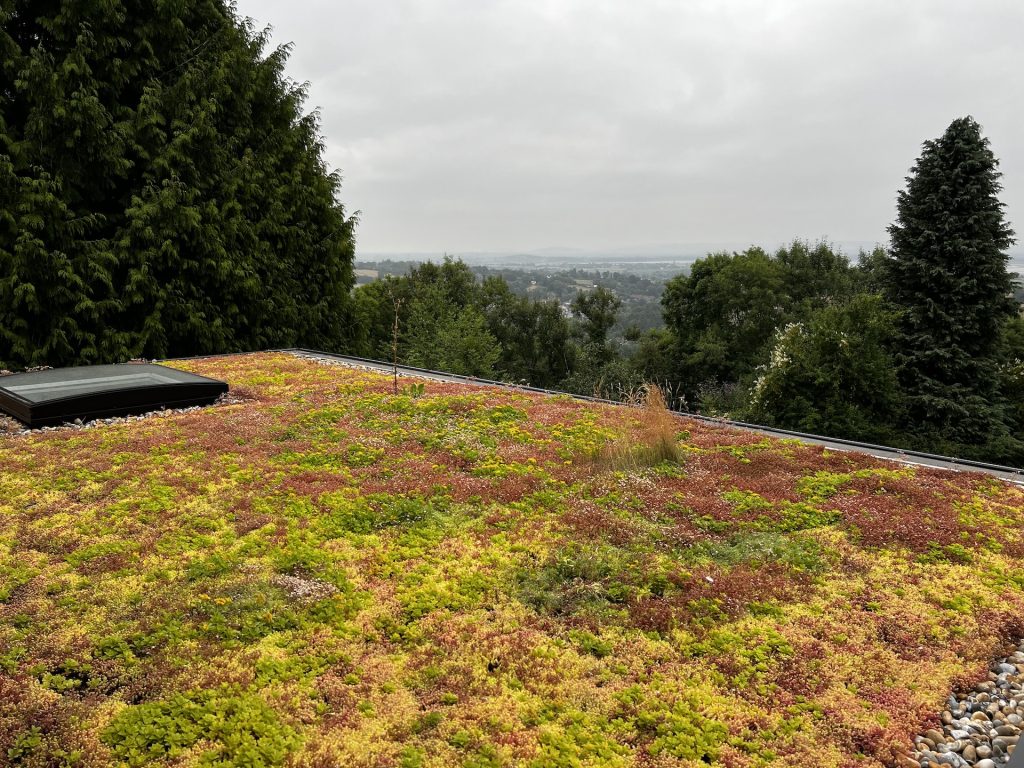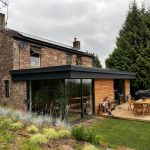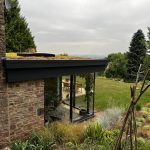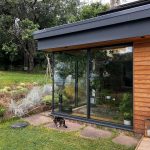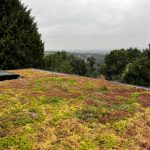Cherry Tree, Forest of Dean
Category:
Home Extension & Remodelling
Location:
Forest of Dean
Client:
Private
The brief:
To obtain planning consent and Building Regulations approval for a single storey extension providing an open plan kitchen, dining, and living area, along with internal alterations and improvements.
Key features:
Elevated position with fantastic views of the River Severn.
Our role:
• Measured building survey
• Production of existing drawings
• Designed internal alterations and improvements, production of drawings for the planning application.
• Secured planning permission
• Prepared technical design package for Building Regulations Application
• Secured building regulations approval
• Prepared full specifications package and managed the tender exercise
• Acted as Contract Administrator during the construction phase
• Production of existing drawings
• Designed internal alterations and improvements, production of drawings for the planning application.
• Secured planning permission
• Prepared technical design package for Building Regulations Application
• Secured building regulations approval
• Prepared full specifications package and managed the tender exercise
• Acted as Contract Administrator during the construction phase
Timeline:
Appointed early 2018;
Building regulations approval Autumn 2018;
Planning approval Spring 2018;
Tender package issued January 2019;
Contractor appointed June 2019;
Construction commenced June 2019;
Completion completed May 2022.
Eco credentials :
Green Roof
“Thank you for guiding us through this great feat. We look forward to future endeavours and drinks!”
______
Mr & Mrs P.

