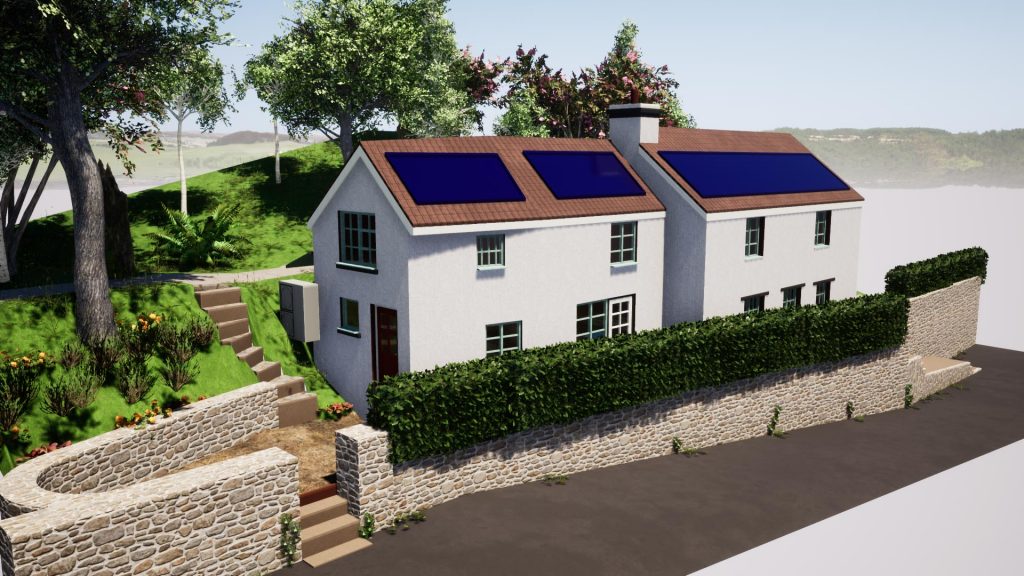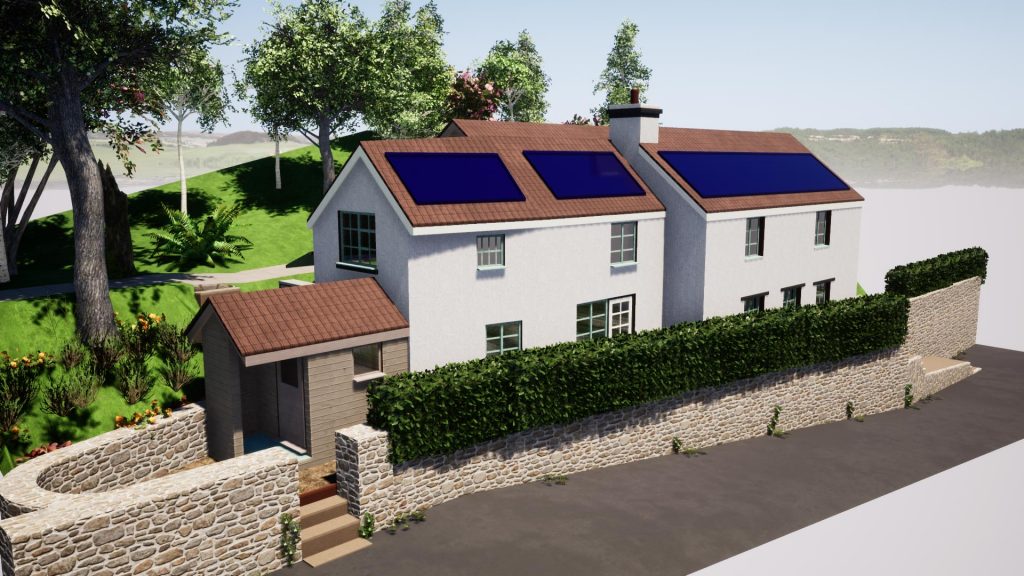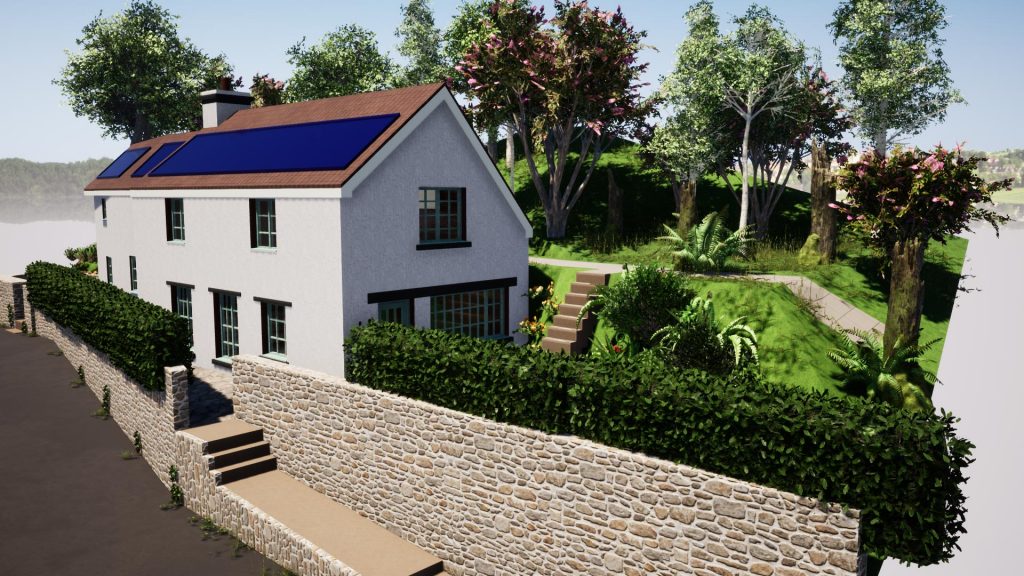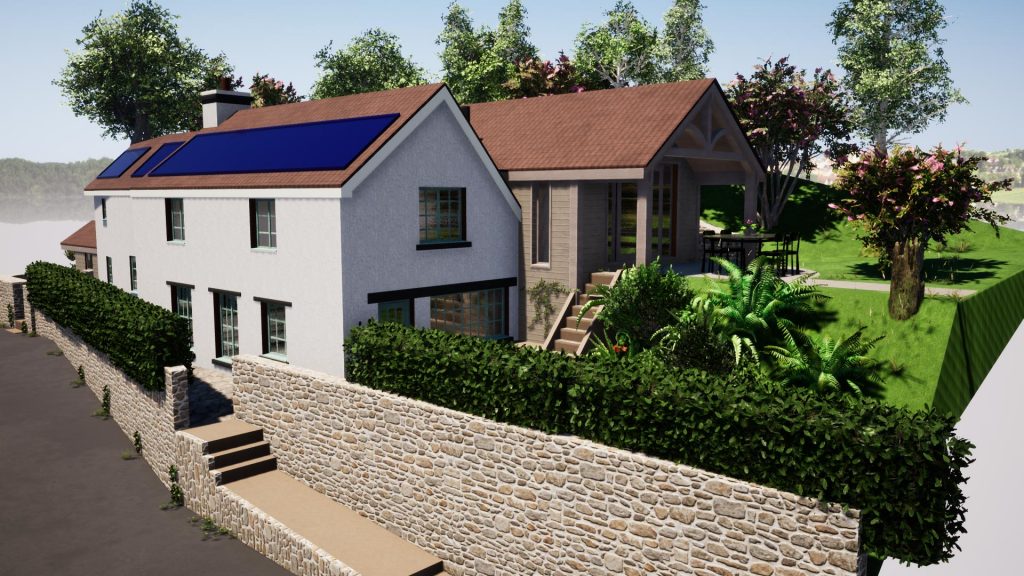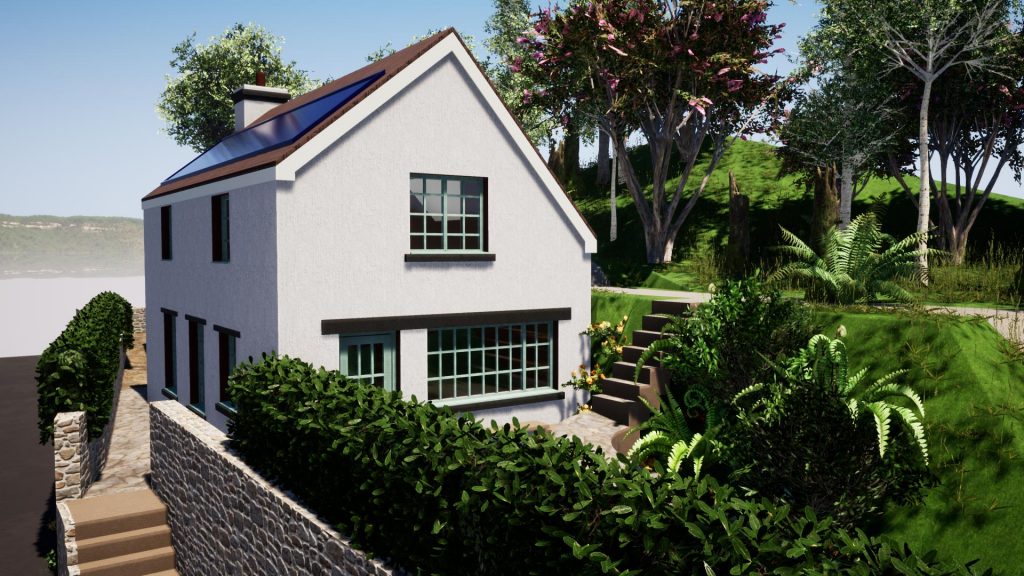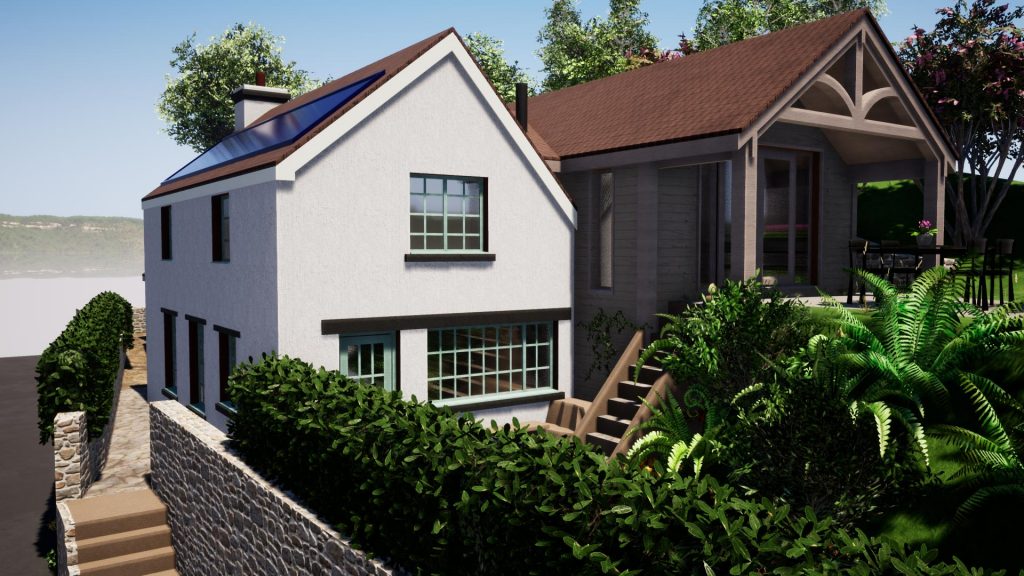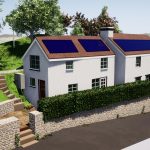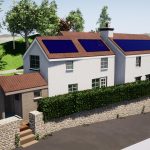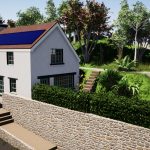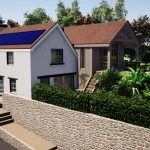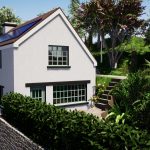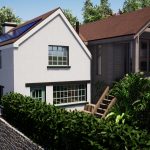Crabbs Well, Wye Valley
The site is very sensitive and located in a heavily sloped location. Properties generally have terraced garden areas and many are built into the land to reduce excavation. The existing cottage has a very small staircase, which makes access in and around adjoining rooms compromised. Views of the Wye are from the Southern end of the property.
The proposed design utilised the upper terrace level for the new garden room, to take full advantage of the views towards the river. A covered area projects from the Southern elevation so that the landscape can be enjoyed in all weathers. The porch at the Northern end of the property is functional and designed to allow for covered access to log storage and protection against the weather. A new internal staircase has been cleverly incorporated into the new extensions, allowing removal of the existing which completely changes the circulation around the property.
Local properties are externally finished generally in stone, render or timber. Our proposal sought to respect these materials and specified timber clad extensions to compliment the rendered cottage, without competing.
To work closely with the Client to obtain all planning and building regulations consents and to produce the necessary drawing package and documents to support them in delivering the construction.

