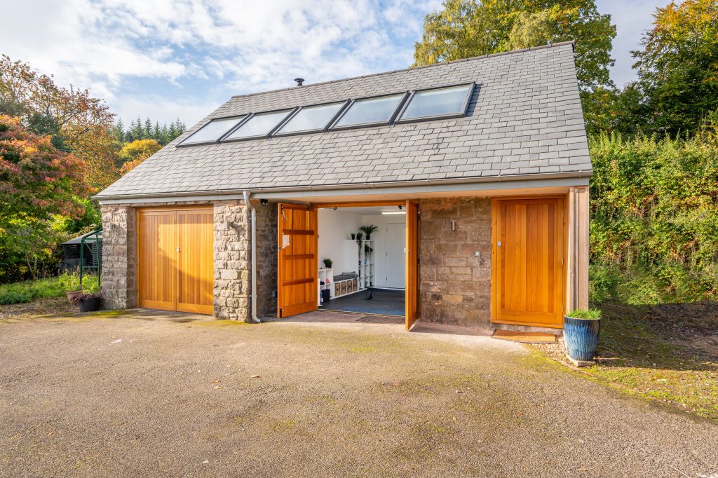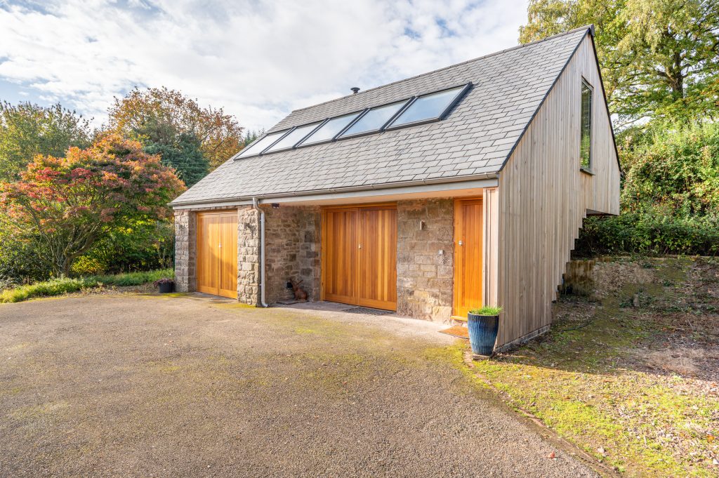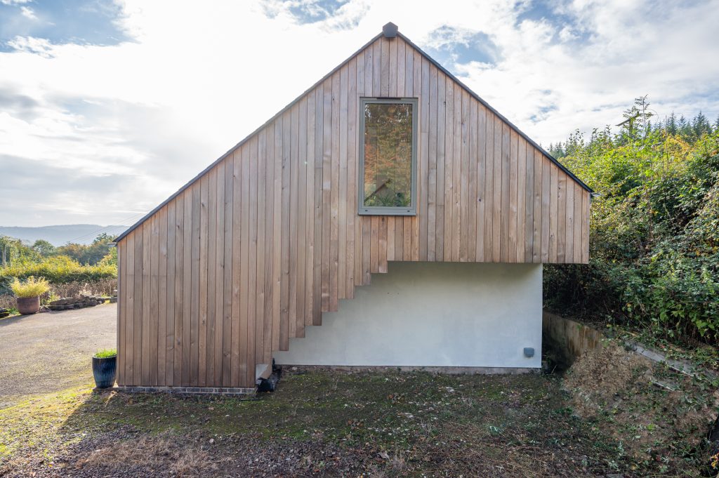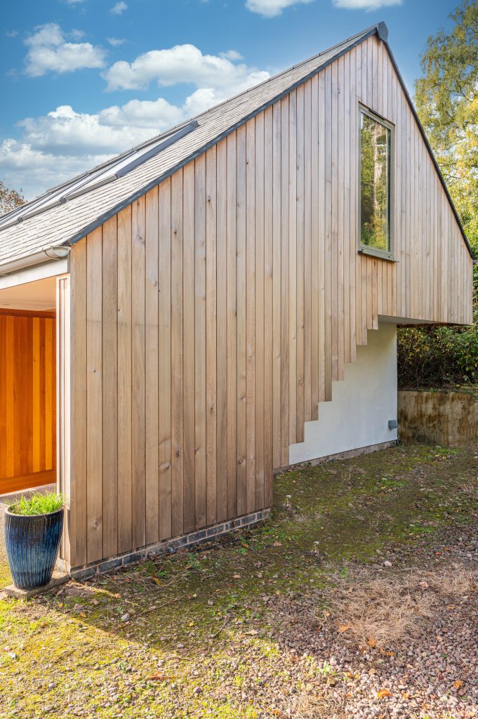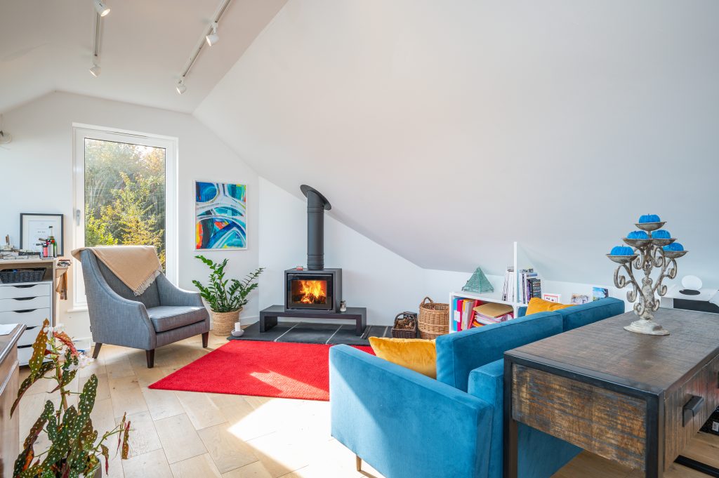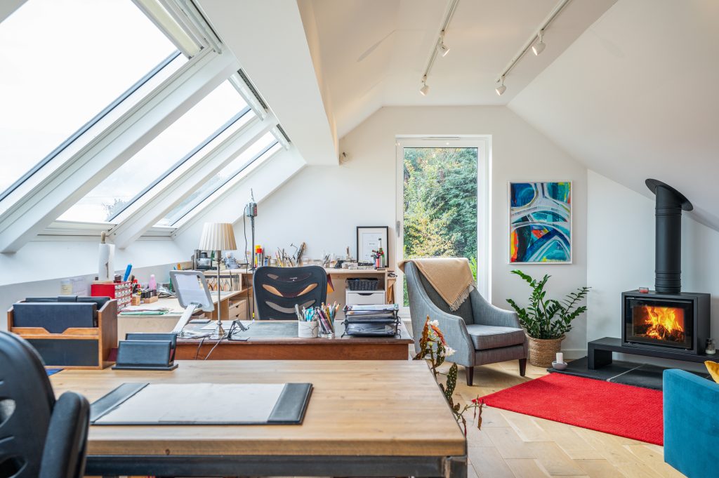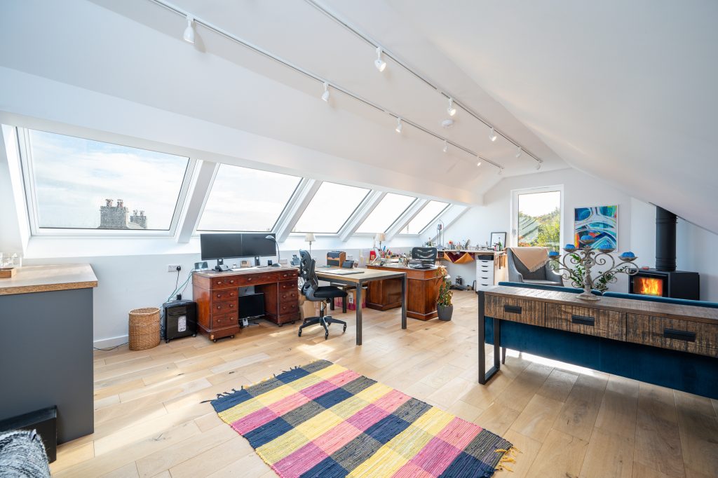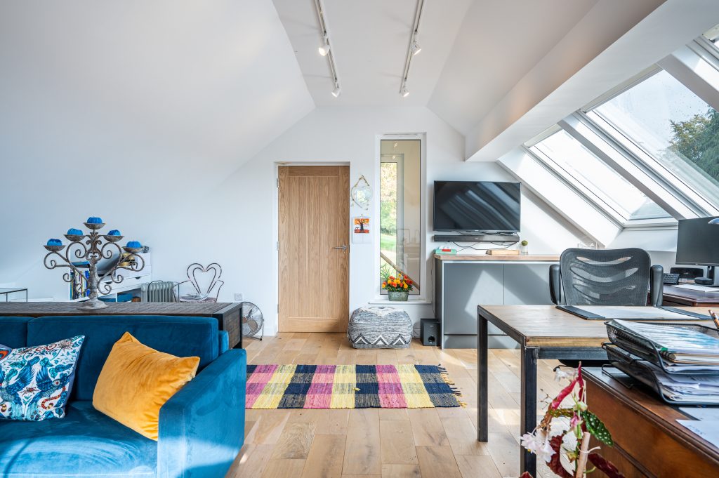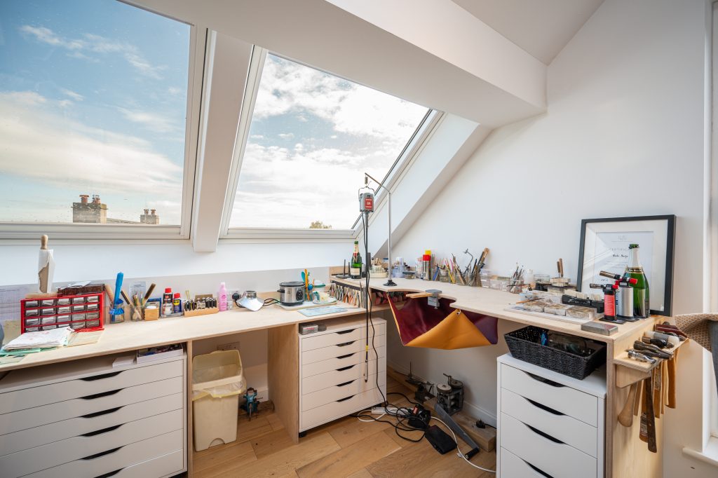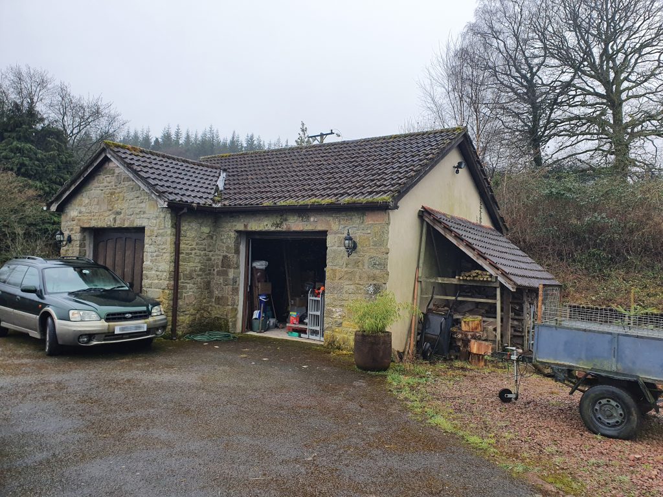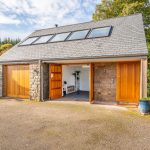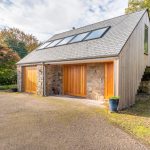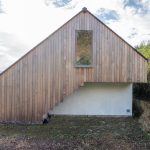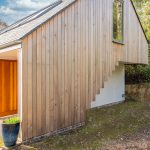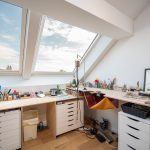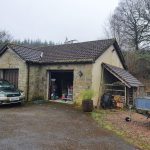Wye Valley Garage conversion, Monmouthshire
The garage conversion features a cantilevered staircase and gable wall which provides the illusion of the end of the garage floating / being supported from the staircase itself. We worked closely with one of our A.Winterbotham Ltd, one of the Structural Engineers we regularly work with and the combined efforts provided an efficient and elegant steel solution to support both the staircase and the end gable wall..
The first floor space over the garaging, provides a home office for our clients. The rooflights have been sized and positioned to allow the fantastic countryside views to be enjoyed from both a seated and standing position within the room. The room was fully re-built with new steelwork and timbers all of which have been fully insulated, exceeding the requirements of the Building regulations.
The Building Regulations were approved via an Approved Inspector, Cook Brown Building Control and they provide both plan inspections and on site inspections during the construction phase. Working closely with Cook Brown, we are always able to ensure an efficient design phase and great communication throughout the constriction phase ensures no delays for any questions which may arise form the main Contractor.
The Construction was led by JPM Carpentry who delivered the building on time and budget. We are proud to have worked on this project and helped provide the clients with meeting their full requirements in a cost effective and efficient way from our initial discussions through to completion..
Technical design service and drawing package, working directly with other consultants to obtain Building Regulations approval. We also provided a full specification to take the project out to competitive tender.

