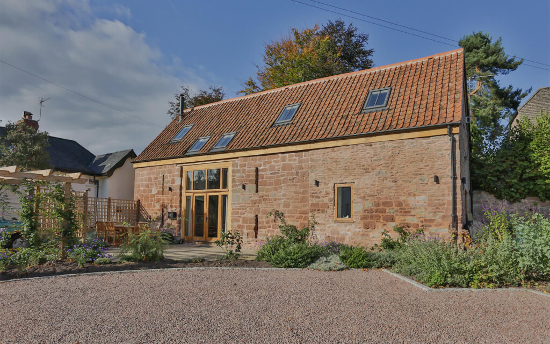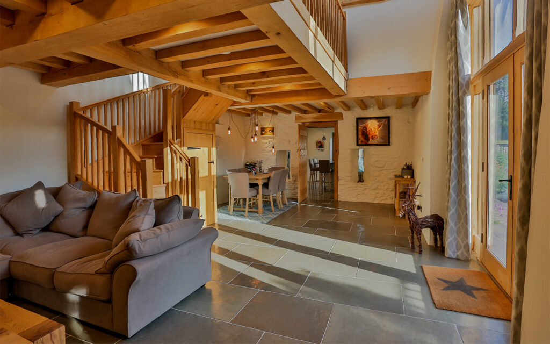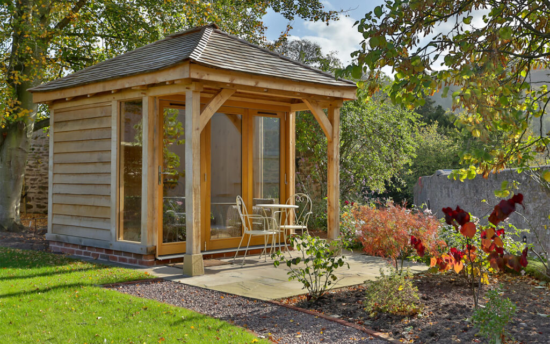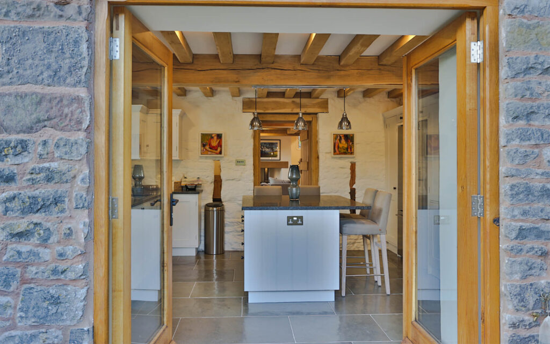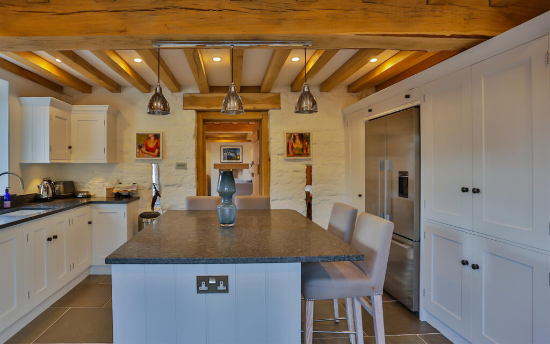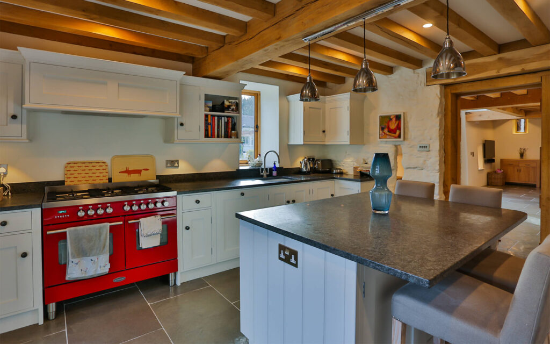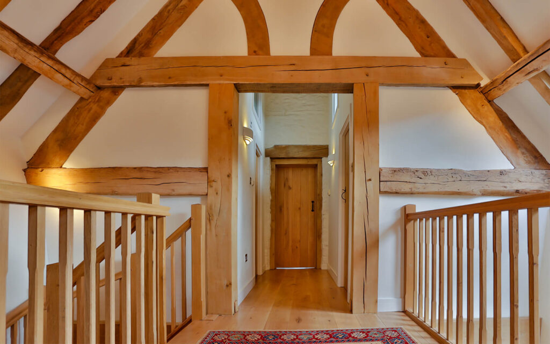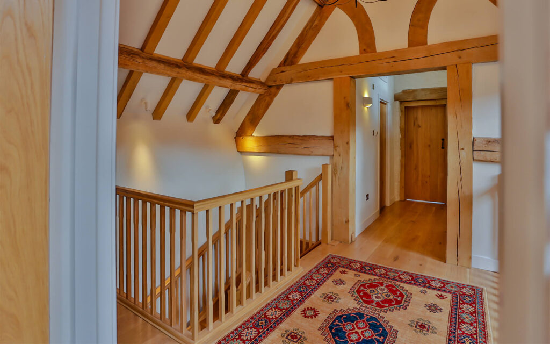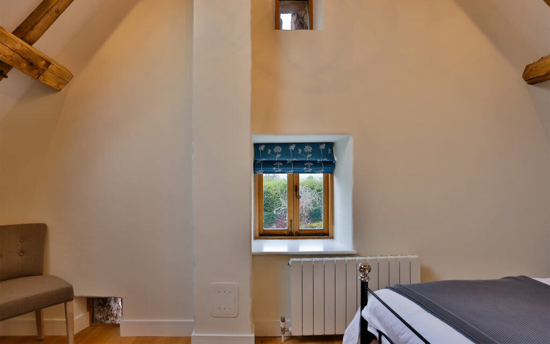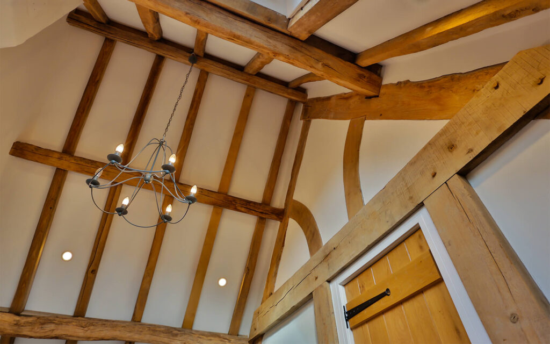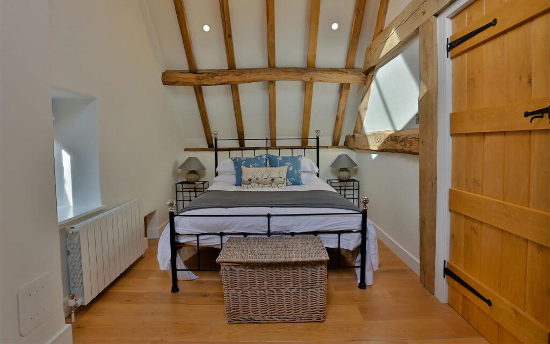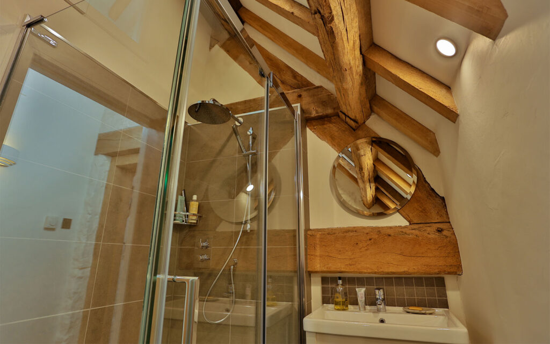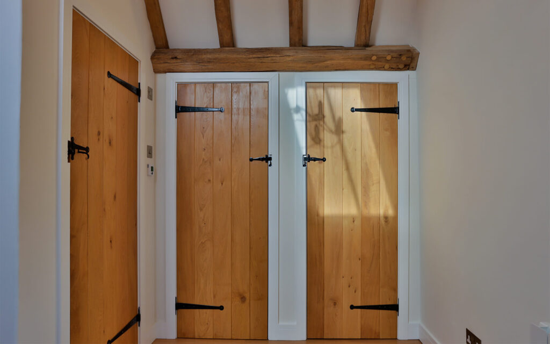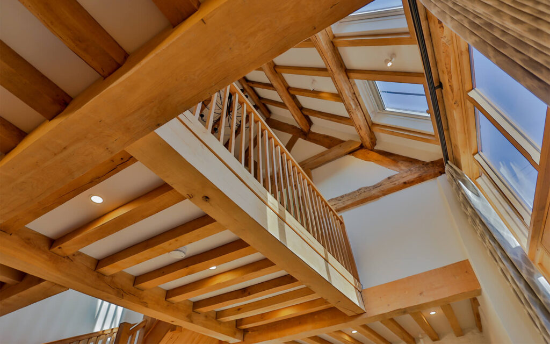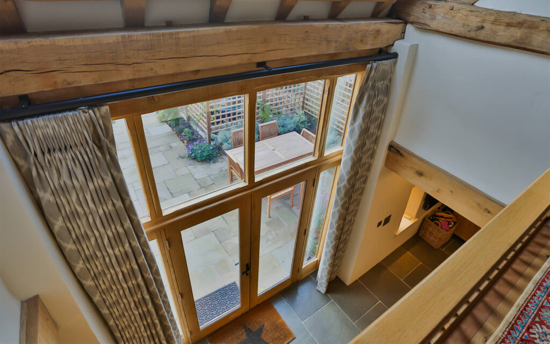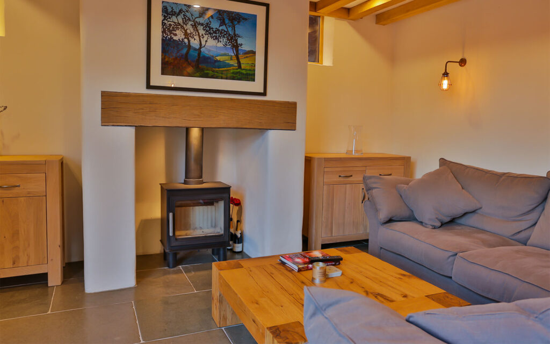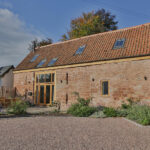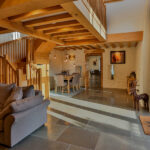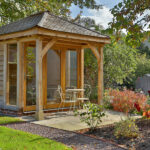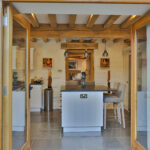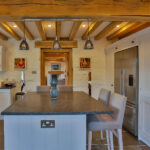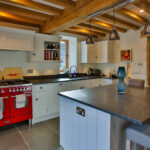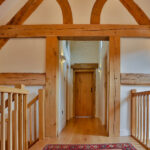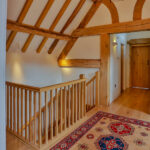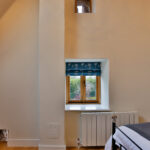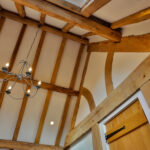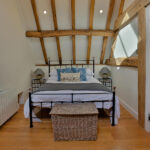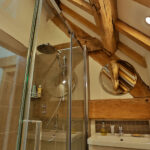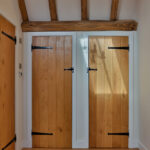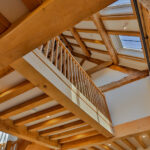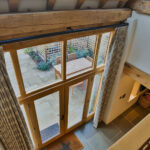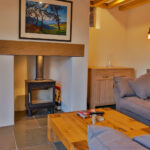Granton Barn, Herefordshire
Beautiful barn in Area of Outstanding Natural Beauty (AONB), retaining the neighbouring garden on the rear wall. Exposed timber work including the retention and repair of existing roof timbers creating a barn full of character and warmth.
Technical design service and drawing package, management of sub consultants and obtaining Building Regulations approval. Obtaining prices, assessing bast value and administering the contract, creating monthly valuations and payment plans for the Client to the Contractor. The technical design works involved lots of detailing to ensure the execution of the carpentry works and heritage repairs were carried out to a high standard working with both the Structural Engineer and the main Contractor. This resulted in a significant amount of original timbers being used and has helped to form such an interesting conversion.
"We could not be more delighted at the result and have to pinch ourselves. What’s more, it has been a pain-free journey - in fact it has been a complete pleasure. A large part of that success is down to Jon.
In short, for us, the partnership between Jon and Darrel was ideal. Over the 2 years we worked together we got to know the Apex team well, and Jon in particular. I would like to take this opportunity to thank him personally for his professionalism and expertise, and hope that we will stay friends in the years to come down at our barn.”
______
Mike and Nicky

