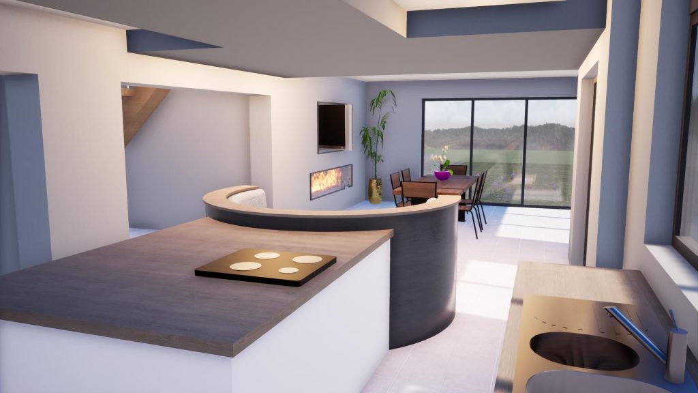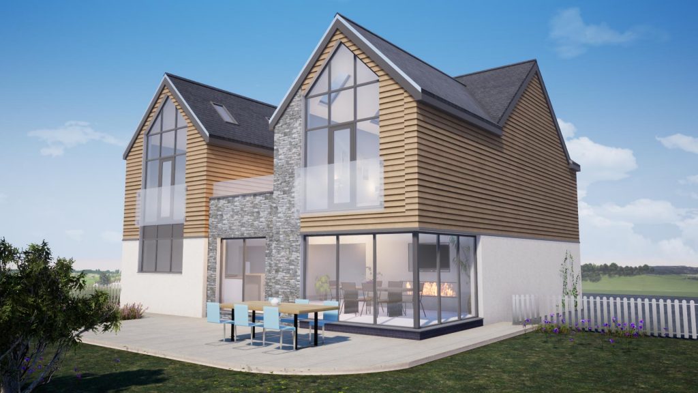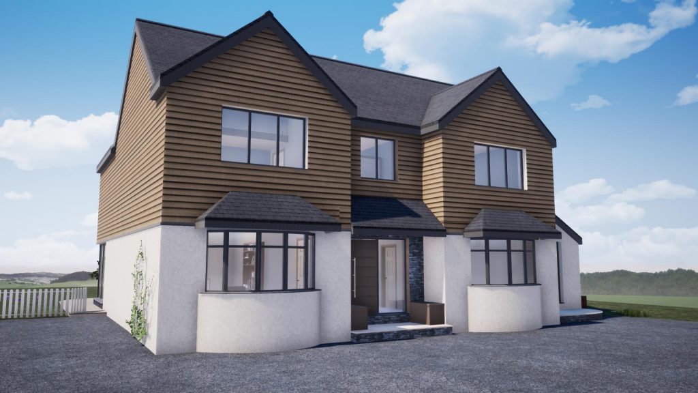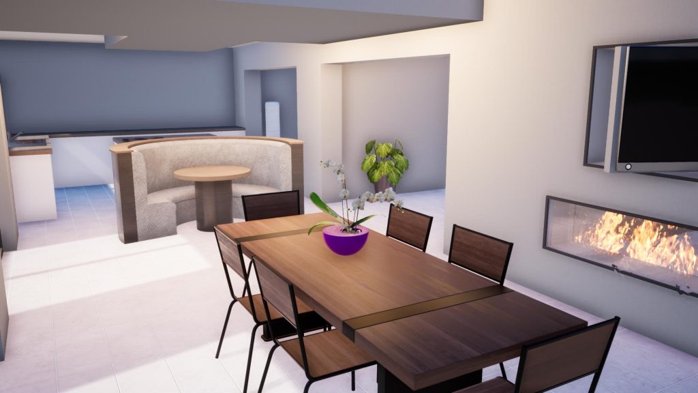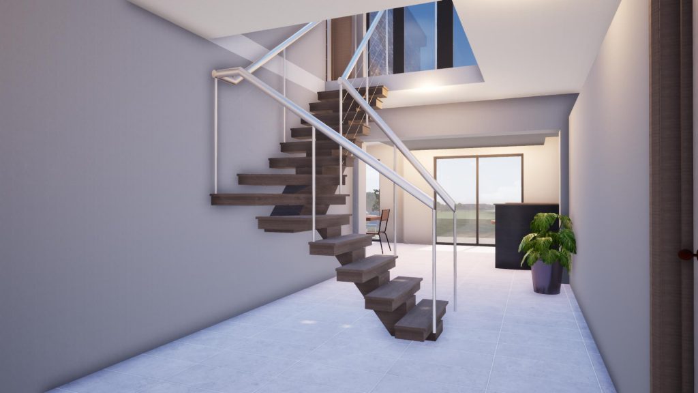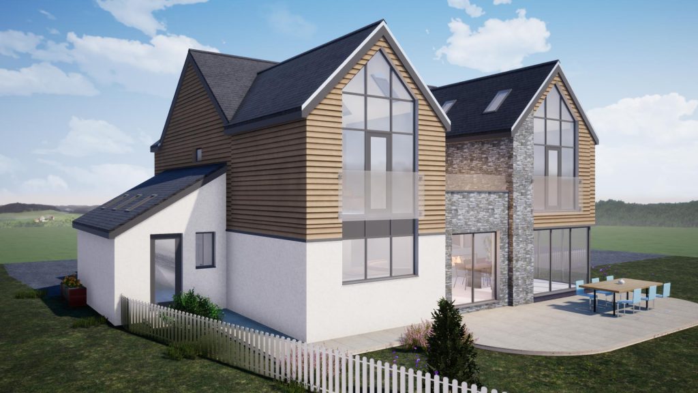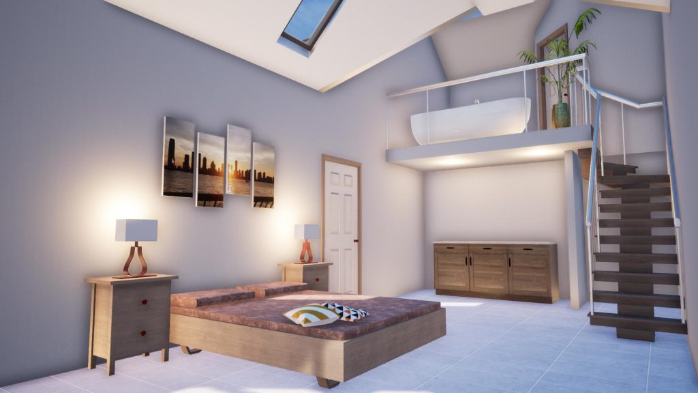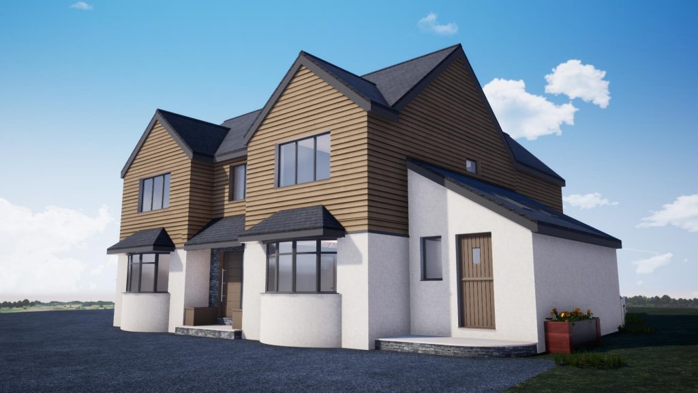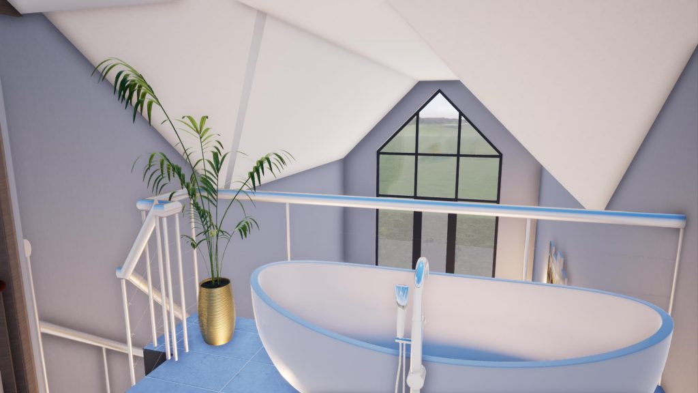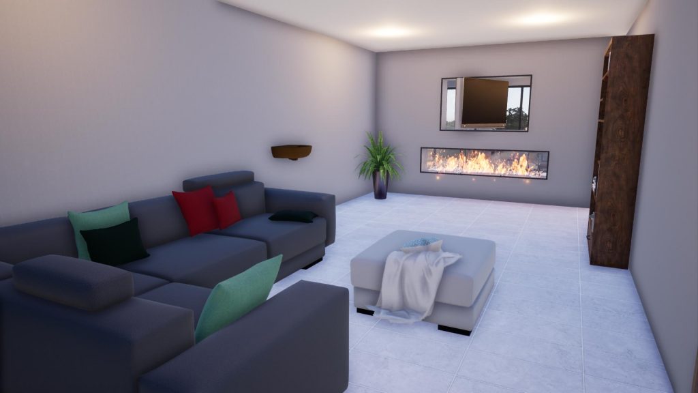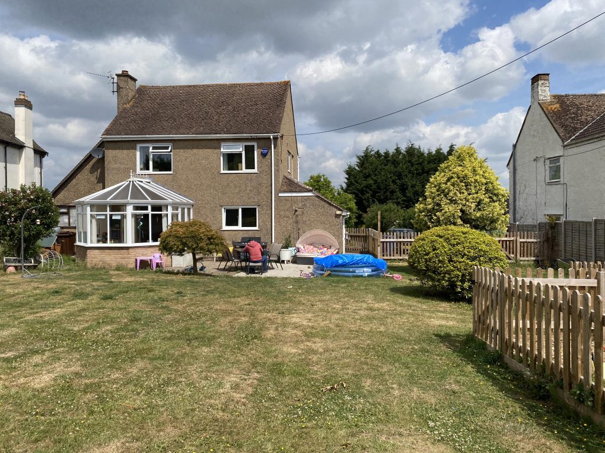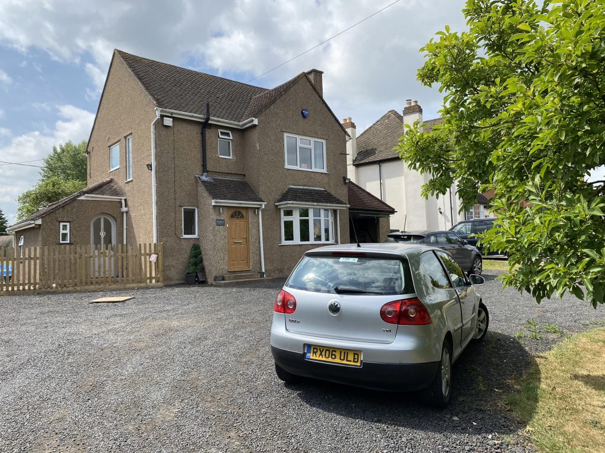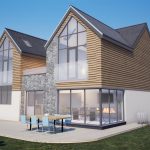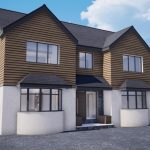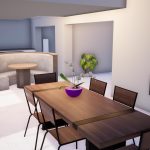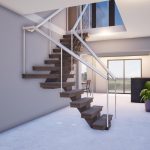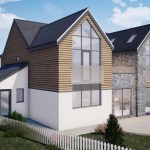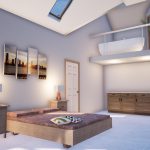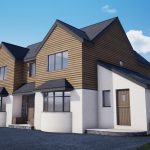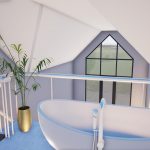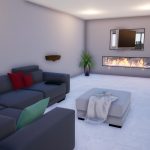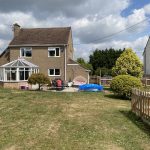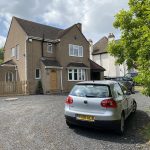Highbury, Gloucestershire
Category:
Home Extension & Remodelling
Location:
Gloucestershire
Client:
Private
The brief:
To obtain planning permission and prepare detailed drawings for extensions and alterations to a modest sized 3-bed detached 1950’s dwelling on the edge of Gloucester. The Clients wanted to remove a number of low quality extensions from around the building, to enable considerable expansion and a re-modelling of the property, so that the potential of this large site could be fully explored.
The principle design objective was to create a generous family home which provided large open plan living spaces and great connection to all rooms through the well-proportioned circulation routes. There was a desire for the property to have a balanced street scene from the road with a more contemporary twist to the rear. The use of modern materials would connect the two styles and create the desired aesthetic.
Key features:
A large flat site, fronting, yet set back from a busy main road which backs onto extensive farmland. Neighbouring properties are a mixture of styles with no obvious vernacular.
The design seeks to respect the age of the property, whilst providing a modern twist, with a clever use of the materials palette. Feature glazed gables at the rear allow the occupants to experience the expansive views across adjoining fields. A carefully designed first floor terrace has been nestled between the projecting gables to provide a private space for socialising and taking a relaxing soak in the proposed hot tub.
Our role:
To work closely with the Client to obtain all planning and building regulations consents and to produce the necessary drawing package and documents to support them in delivering the construction.
Timeline:
Appointed June 2020, with full Planning Consent obtained in September 2020. Detailed drawings were prepared during the Autumn of 2020 and construction commenced on site shortly before the end of the year.

