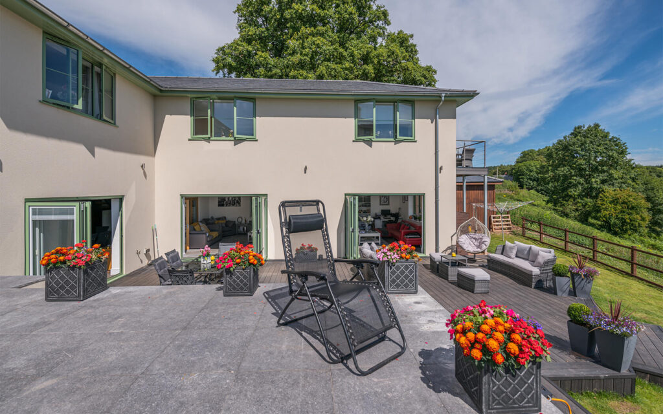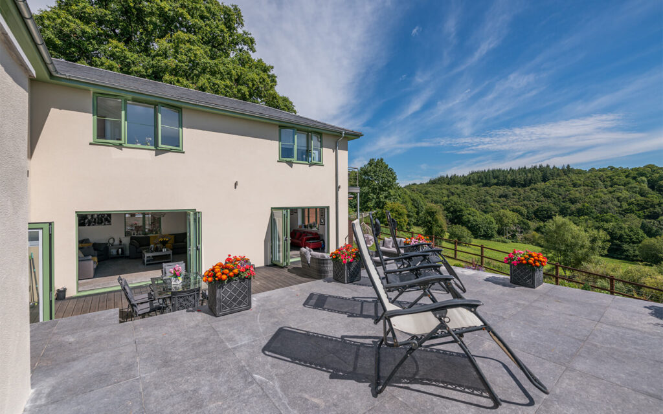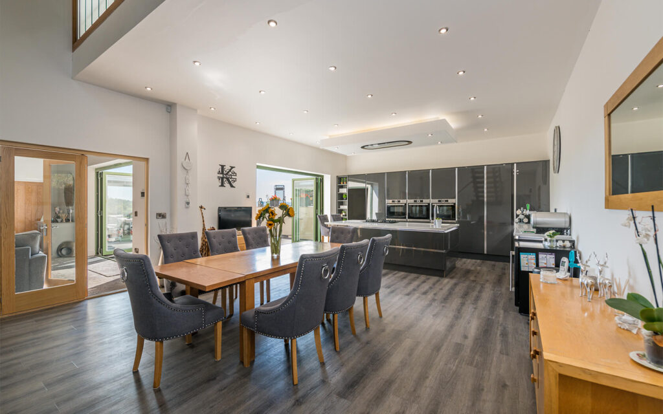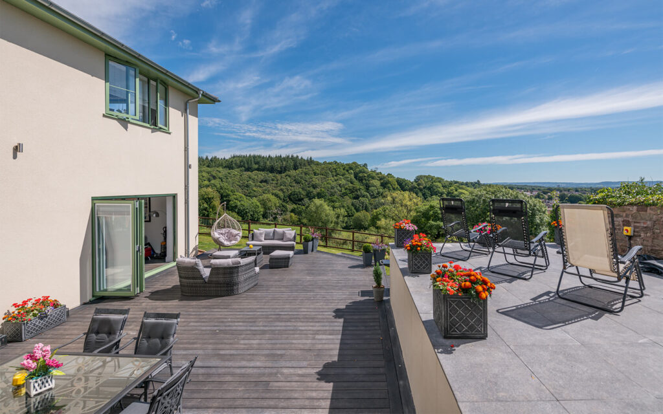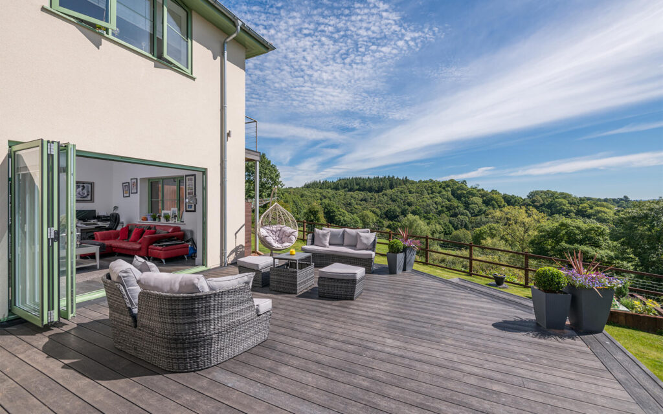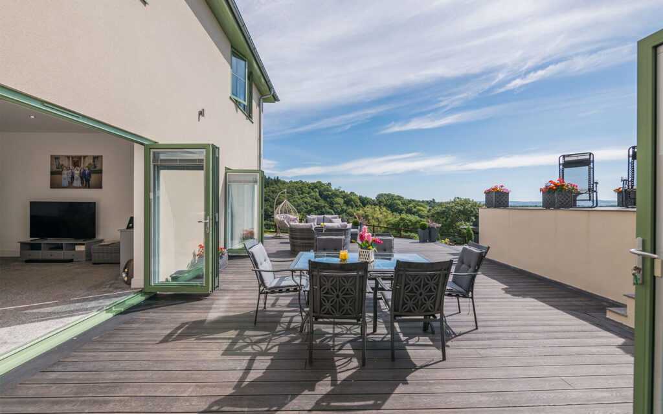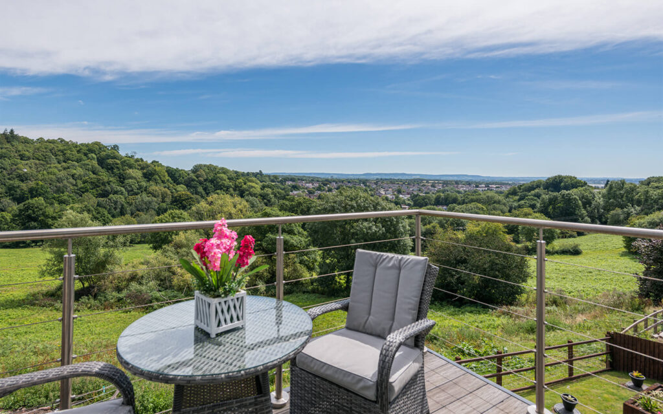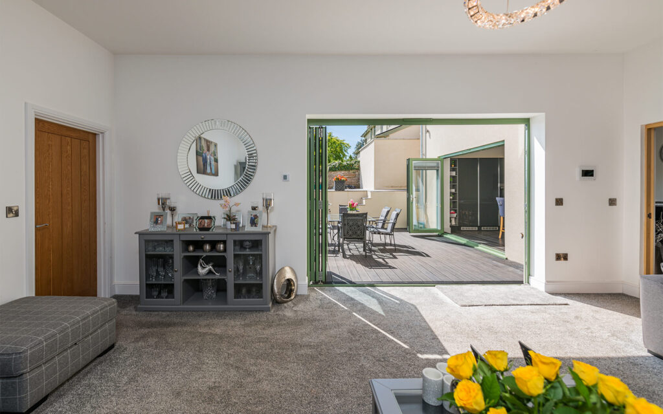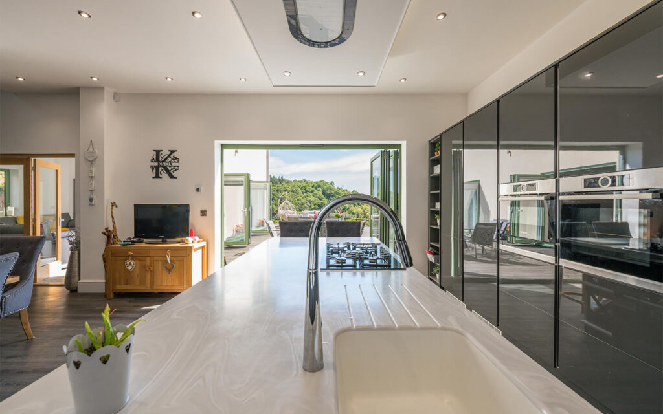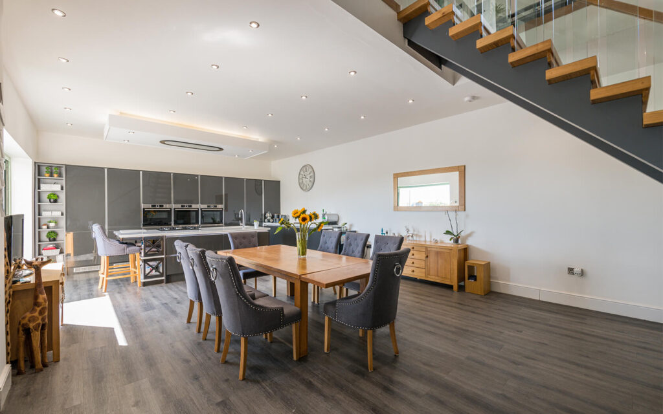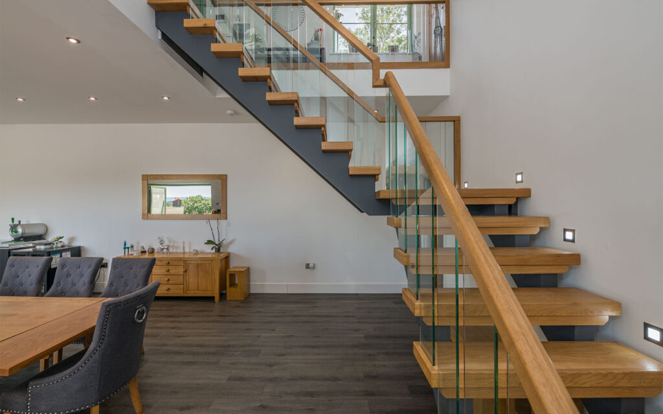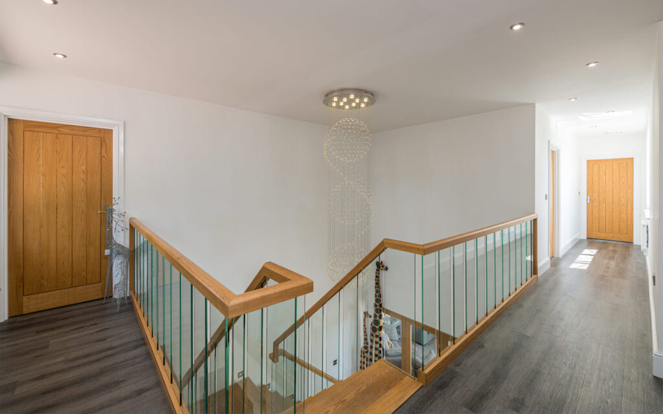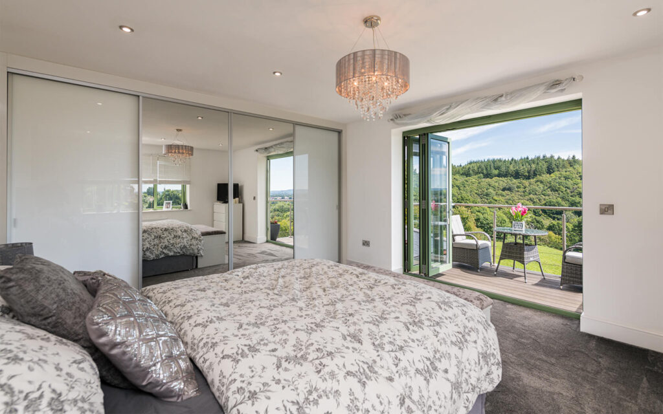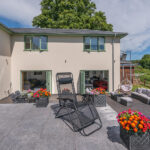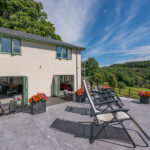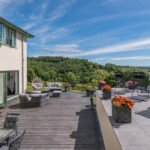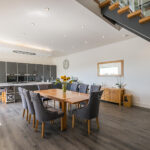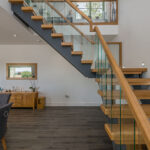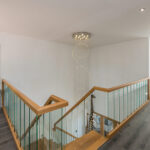Knockers Nest, Forest of Dean, Gloucestershire
A steep sloping site, which was utilised with the approved scheme to form a single storey property when viewed from the roadside and utilising the topography, providing an additional level at lower ground floor at the rear of the property. The technical design was completed as the result of a collaboration between ourselves and the Structural Engineers regarding the retaining wall elements to the subterranean parts of the property.
Discharge of planning conditions, Technical design service and drawing package, obtaining Building Regulations approval on on site inspections for the issuing of a Professional Consultants Certificate.
“As a main Contractor, working with Apex has been brilliant. They have a great understanding of the practicalities of construction. The detailed drawings were easy to use and the guys on site found them easy to work from. There were no problems and whenever I had a question about any part of the build, they were quick to answer my emails and phone calls. If you need architectural services, call the guys at Apex, they know their stuff.”
______
Mr A. Knox.
Gloucestershire

