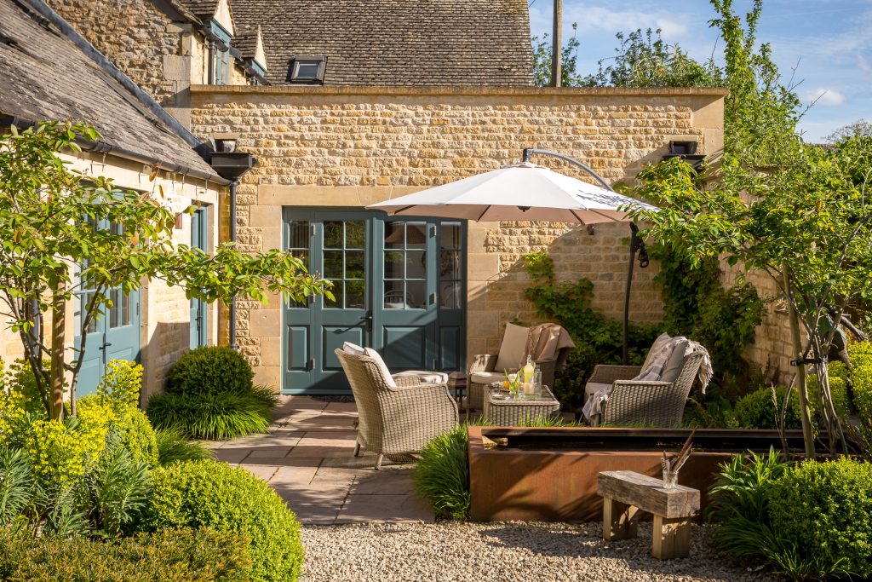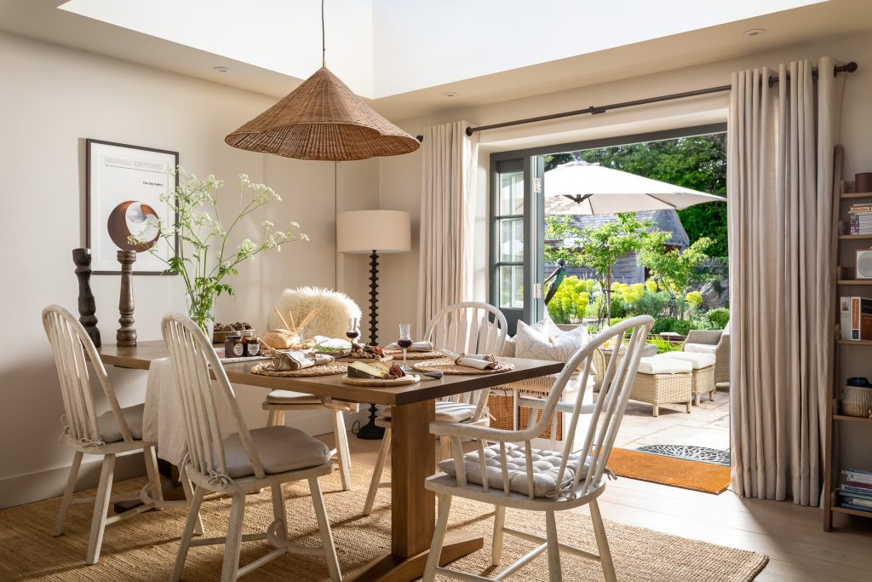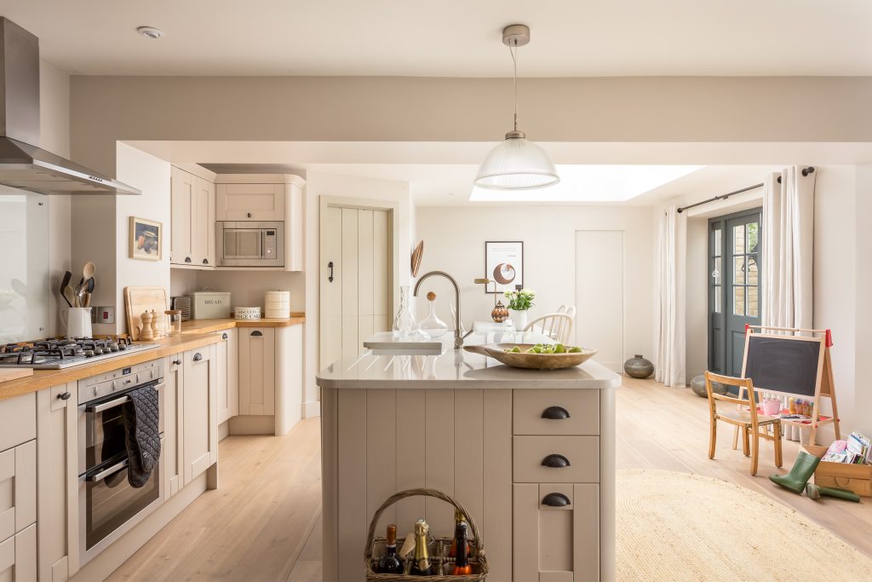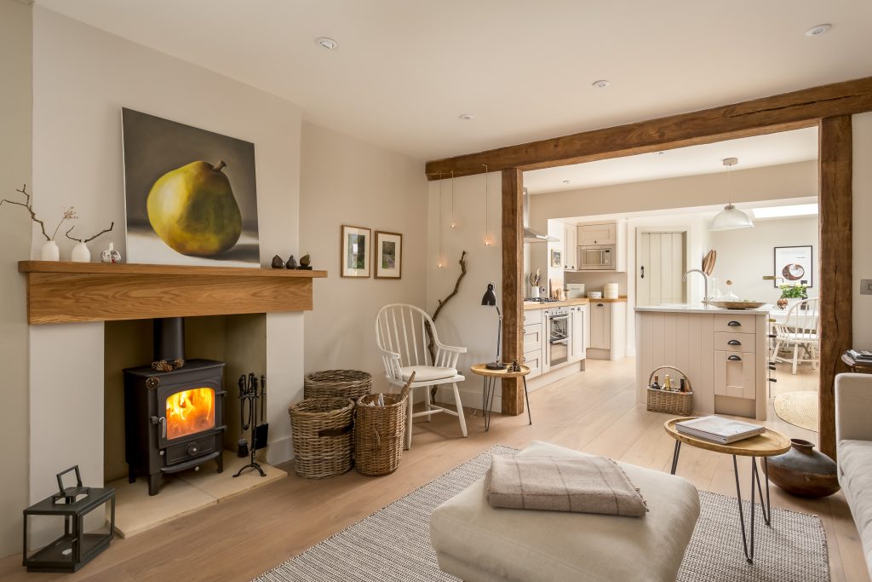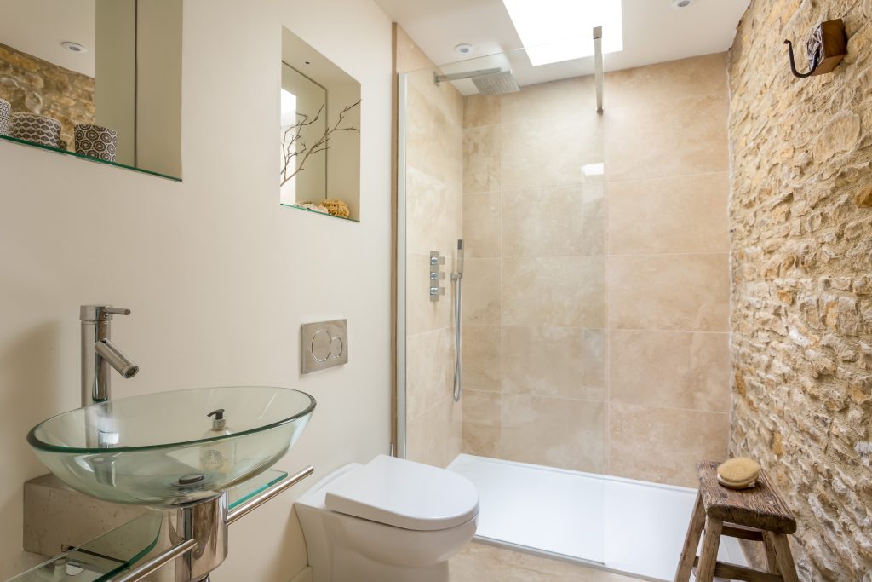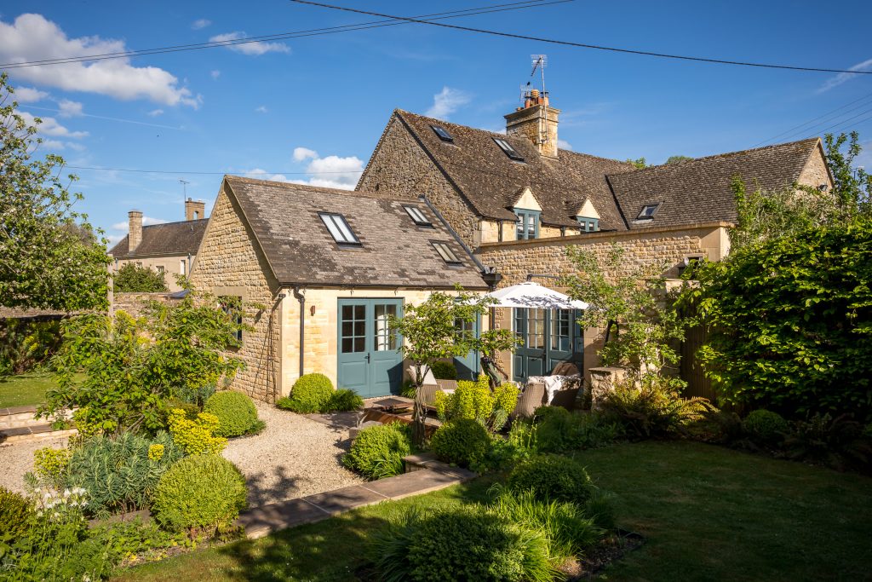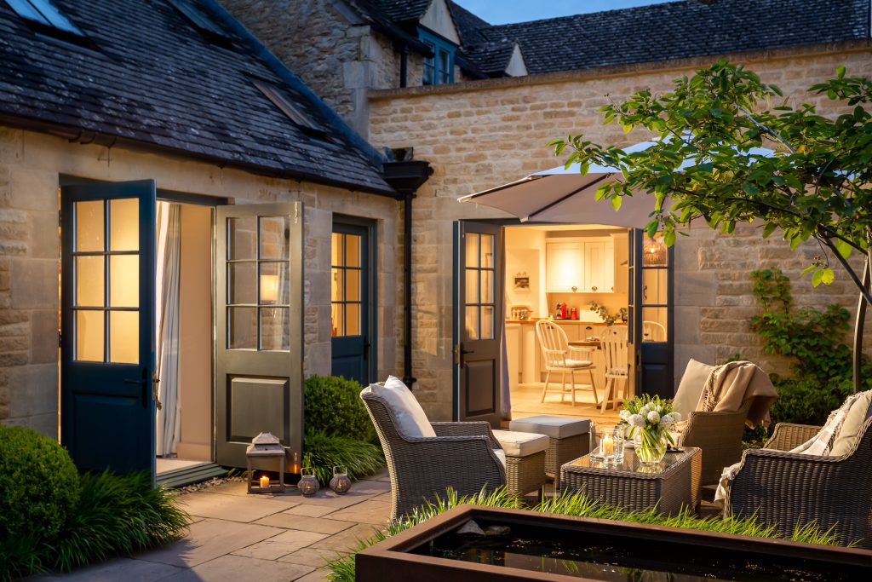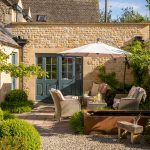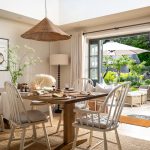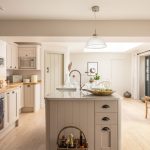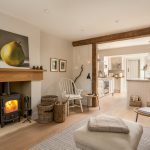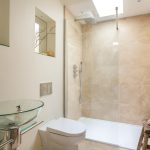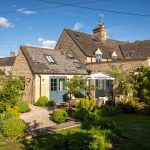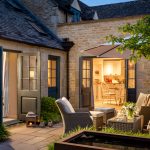Lower Oddington, Cotswolds
Category:
Home Extension & Remodelling
Location:
Cotswolds
Client:
Private
The brief:
Our client in the Cotswolds wanted to enhance their home by obtaining planning consent and building regulations approval for a transformative single-storey side and rear extension.
The goal was to create a spacious, light-filled open-plan kitchen/dining and living area while maintaining the property's charm. They also needed a ground-floor bedroom and shower room.
Key features:
One of the standout features of this project was the creation of a stunning enclosed private garden, complete with a charming courtyard seating area nestled between the two extensions. This addition not only enhanced the living space but also provided a tranquil outdoor haven for the homeowners.
Our role:
Our involvement in this project encompassed:
Measured Building Survey: We conducted a comprehensive survey of the existing structure, ensuring precise measurements and data collection
Production of Existing Drawings: Using the survey data, we generated accurate existing drawings, laying the foundation for our design work
Design of New Extensions and Internal Alterations: Our team crafted a visionary design that seamlessly integrated the new extensions with the existing structure, prioritizing an abundance of natural light and an open, inviting atmosphere
Planning Application Management: We assumed responsibility for the planning application process, from submission to liaison with authorities to secure planning consent
Detailed Drawings for Building Control: We produced detailed drawings that met the stringent requirements of Building Control, ensuring the highest standards of construction and safety
Measured Building Survey: We conducted a comprehensive survey of the existing structure, ensuring precise measurements and data collection
Production of Existing Drawings: Using the survey data, we generated accurate existing drawings, laying the foundation for our design work
Design of New Extensions and Internal Alterations: Our team crafted a visionary design that seamlessly integrated the new extensions with the existing structure, prioritizing an abundance of natural light and an open, inviting atmosphere
Planning Application Management: We assumed responsibility for the planning application process, from submission to liaison with authorities to secure planning consent
Detailed Drawings for Building Control: We produced detailed drawings that met the stringent requirements of Building Control, ensuring the highest standards of construction and safety
Main contractor:
Inside Out Interior Design

