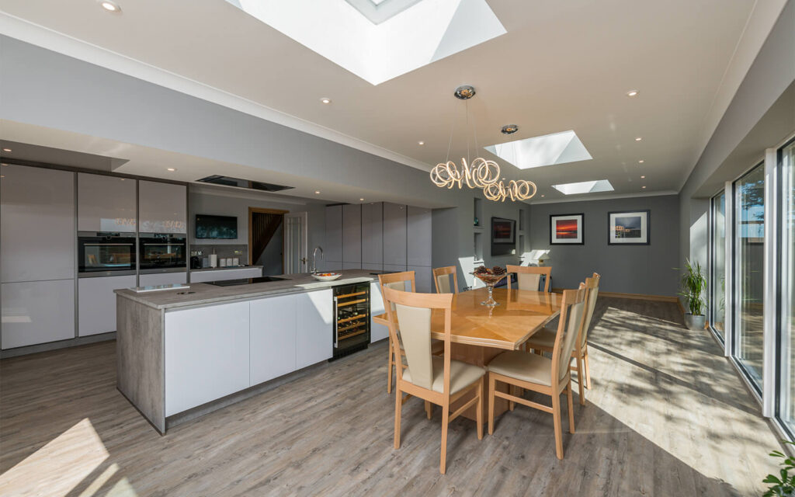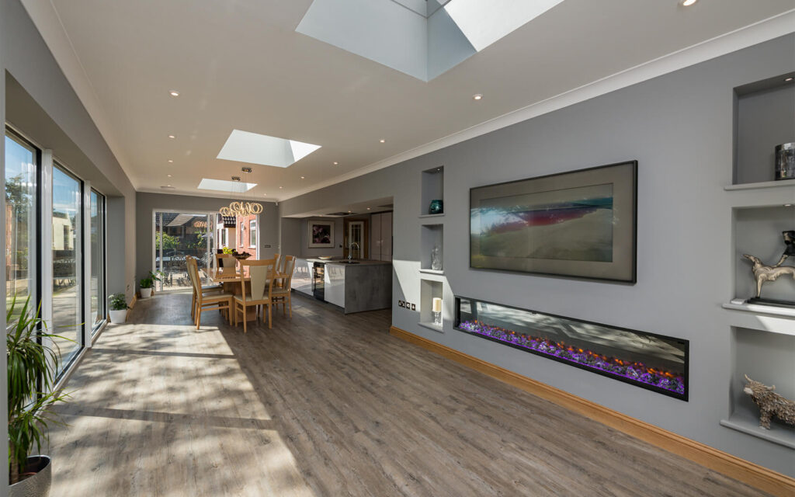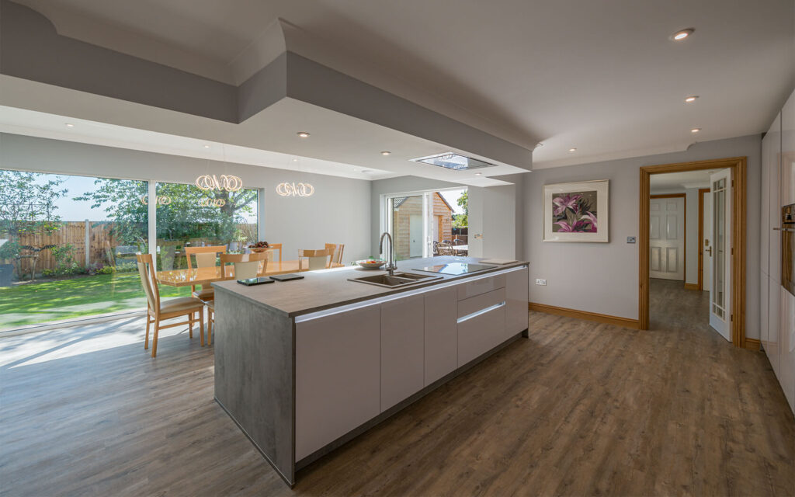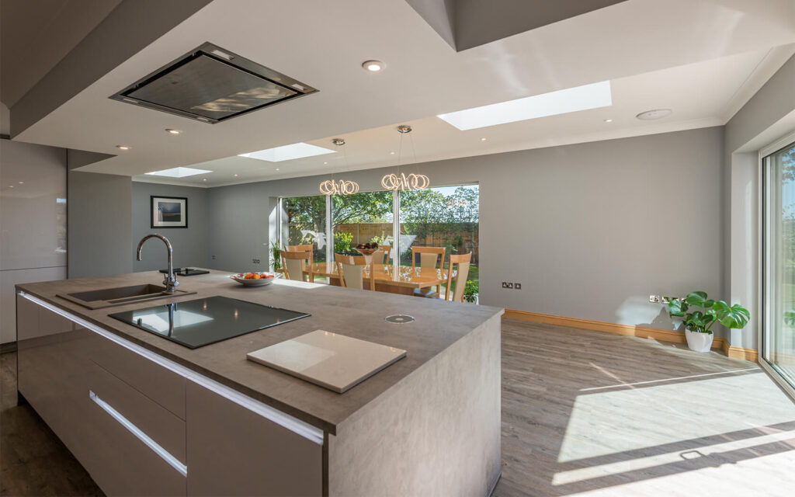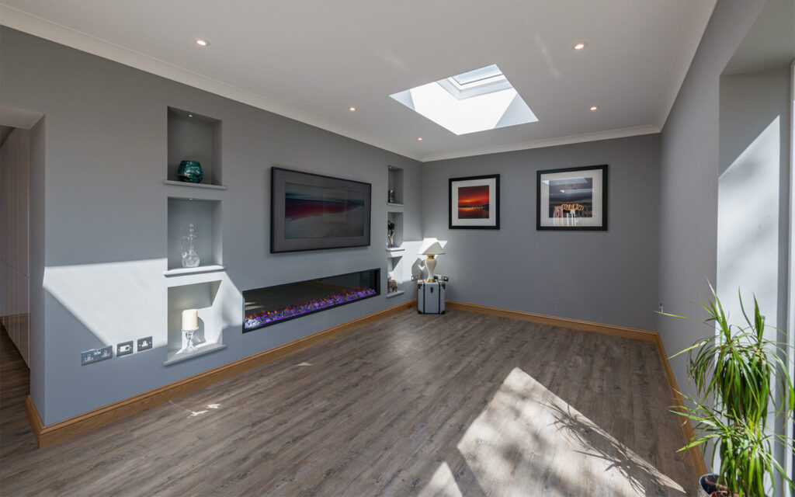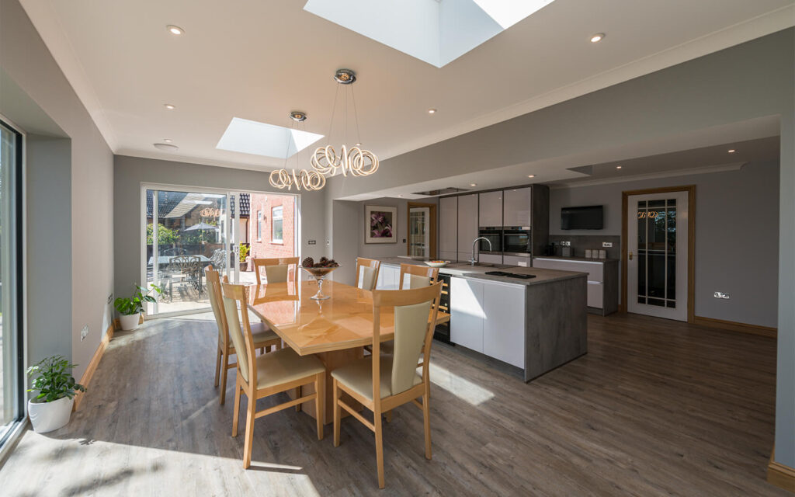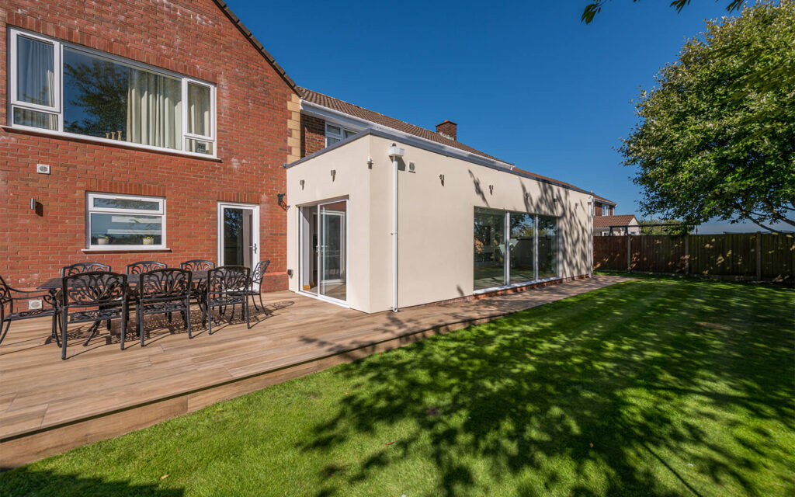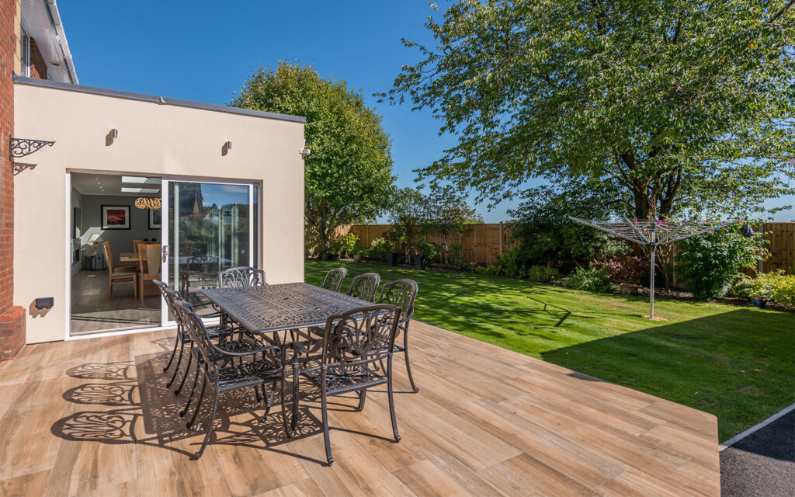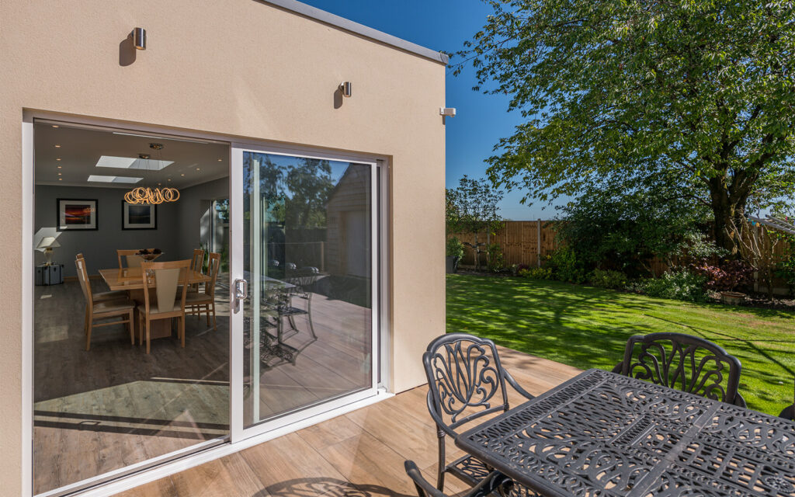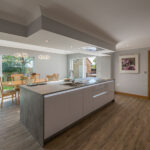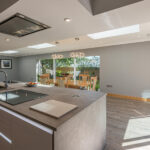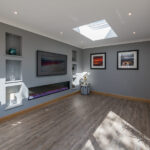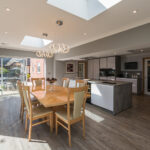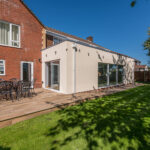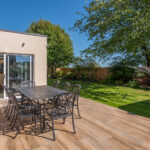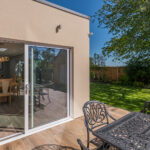Sagres, Forest of Dean
Category:
Home Extension & Remodelling
Location:
Forest of Dean
Client:
Private
The brief:
To obtain planning consent and Building Regulations approval for a single storey rear extension and new detached garage. Produce specification documents in order to Tender works to Contractors.
Our role:
Architectural design, Planning consent, Technical design service and drawing package, management of sub consultants and obtaining Building Regulations approval, produce specifications and obtain Tender prices from Contractors.
Timeline:
Planning: Spring 2019 Building Regs: Summer 2019 Construction phase: 6 months, completed in Summer 2020

