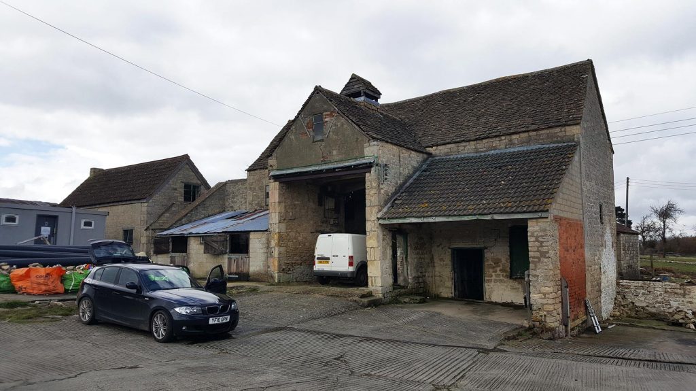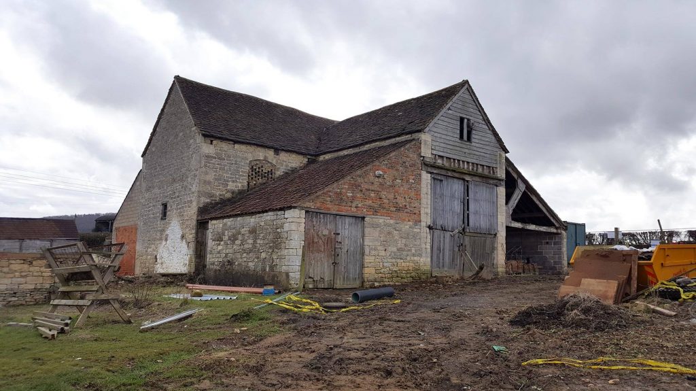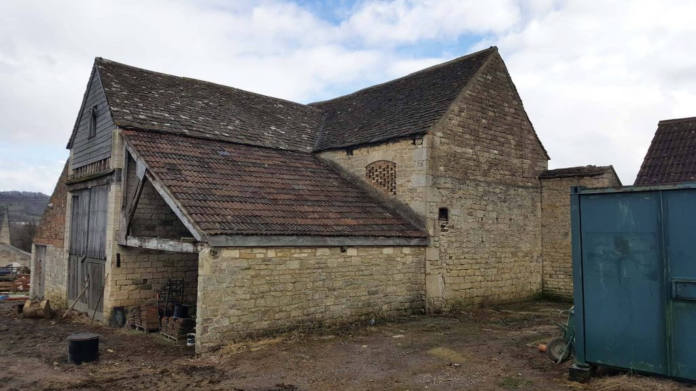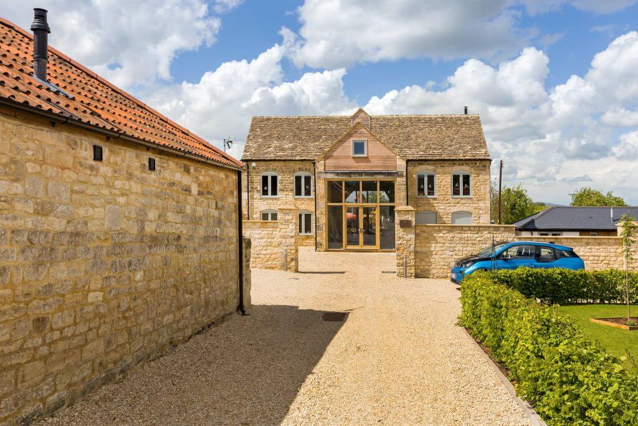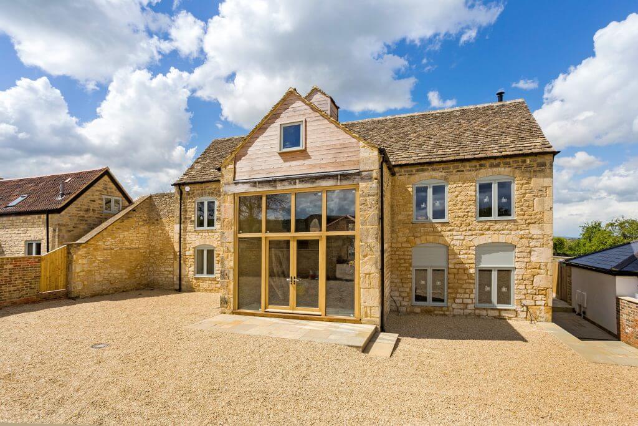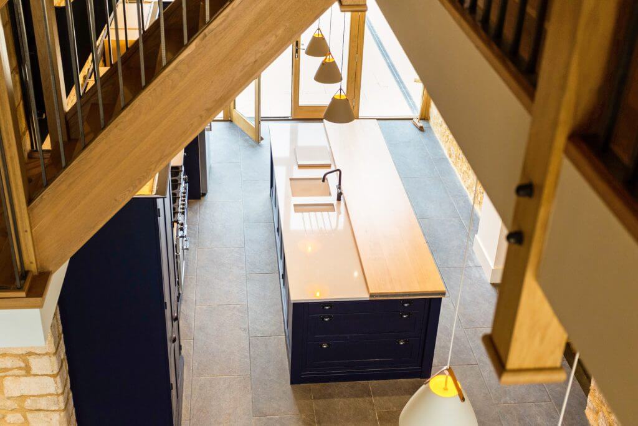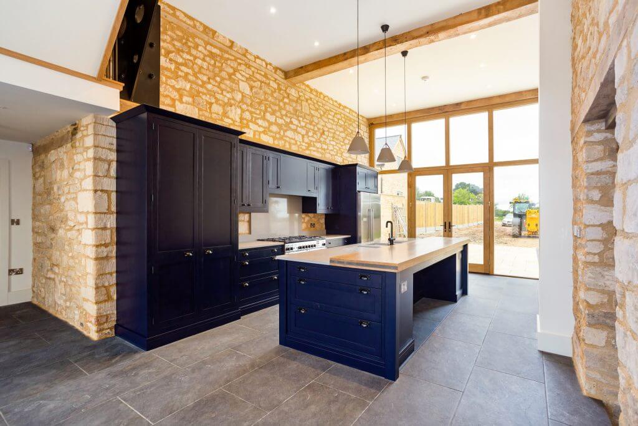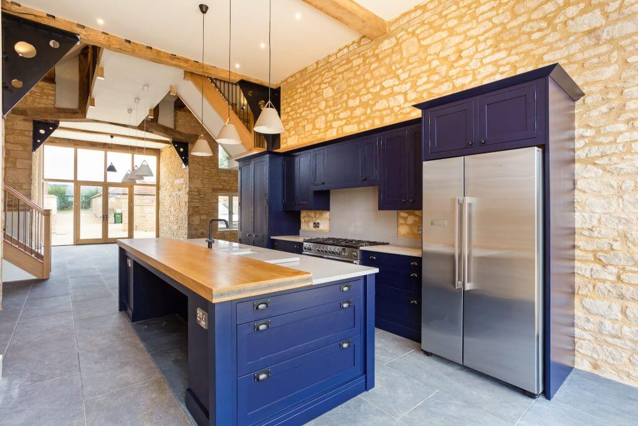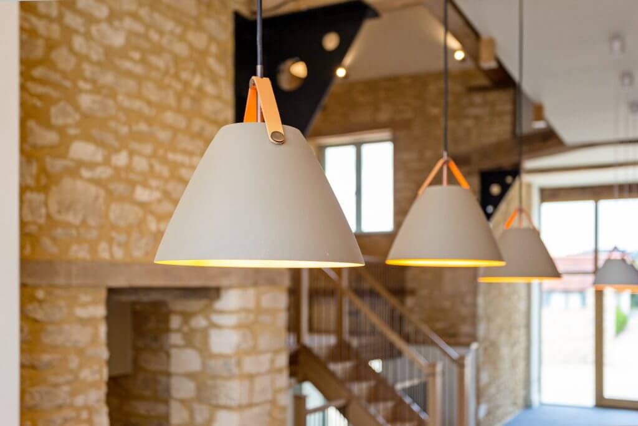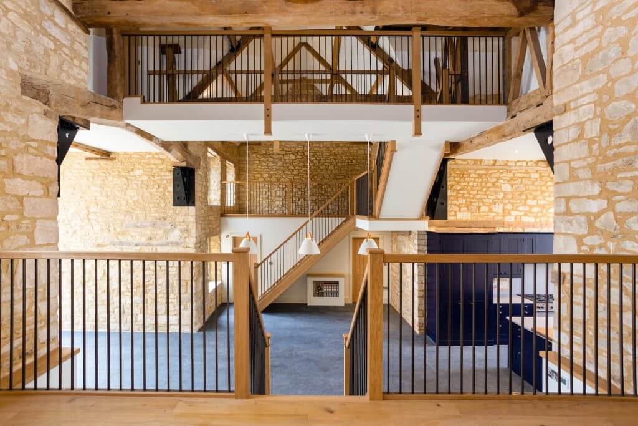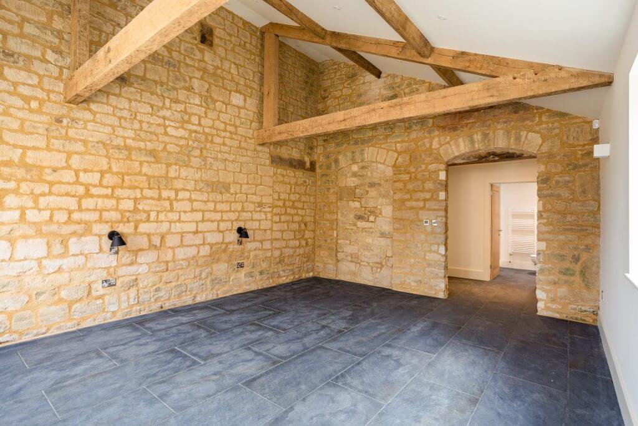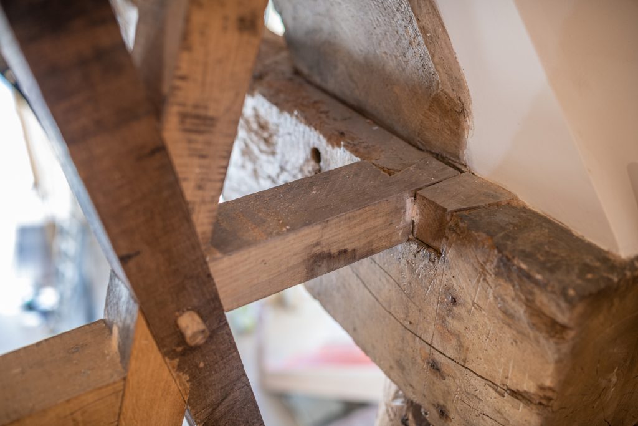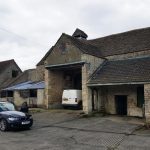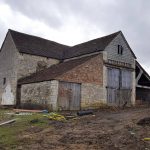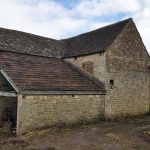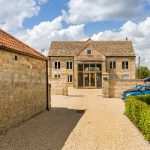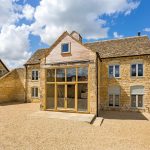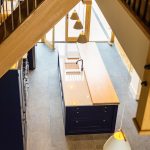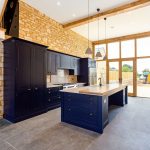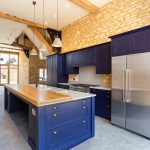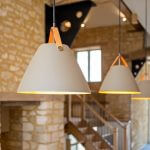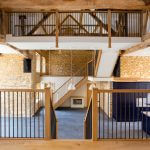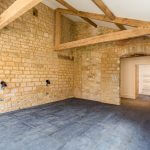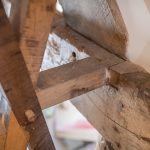Stanley Downton, Gloucestershire
Category:
Barn Conversions
Location:
Gloucestershire
Client:
Private
The brief:
To obtain planning & Listed Building consent for the conversion of the barn into a private dwelling. Working closely with a Planning consultant and our developer Client, careful consideration was given to provide both a luxurious home whilst respecting the character of the listed barn.
Key features:
A spectacular barn in it’s own right, sitting amongst a small complex of other barns, which had previously gained consent. The cruciform arrangement coupled with the vast height and the semi basement, allowed the design to utlise and feature the barn’s significant volume. The Local Authority Conservation Officer welcomed our sensitive approach to the subdivision of the conversion and embraced the fact that the history of the barn could be easily identified. The playful use of flying galleries, suspended staircases all help to achieve a spectacular conversion of this beautiful barn.
Our role:
Architectural design, Planning & Listed Building consent, discharging of planning and listed Building Conditions, Technical design service and drawing package, obtaining Building Regulations approval.
Timeline:
Appointed winter 2019, Planning Consent obtained Spring 2019, Building Regulations Approval Summer 2019 Start on site: Spring 2020 Completion: Spring 2021

