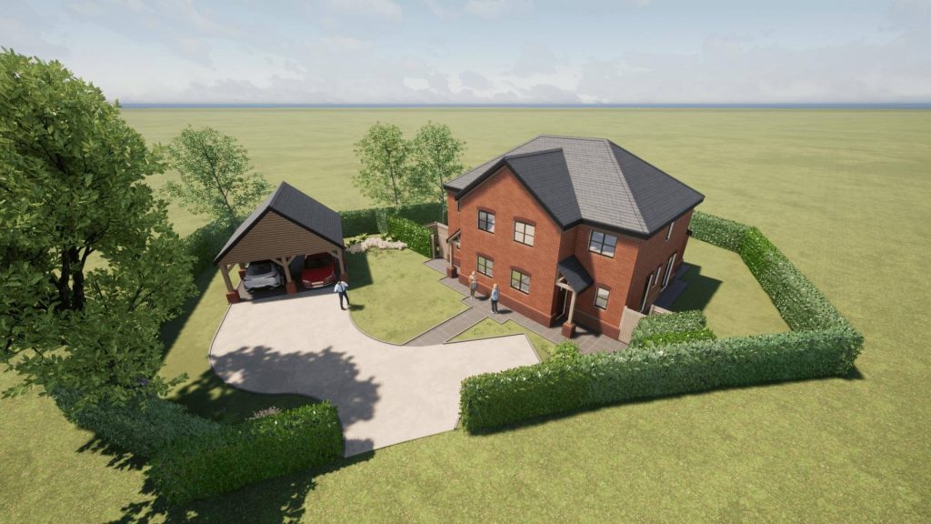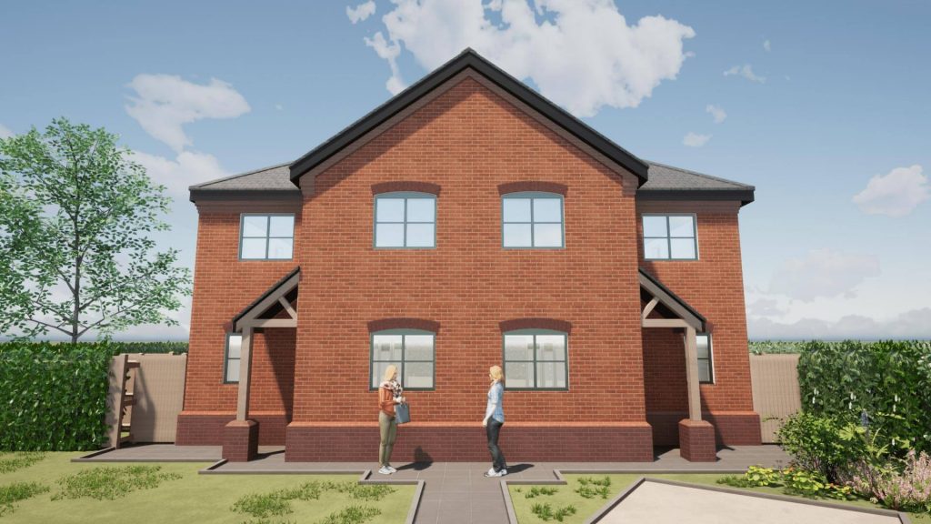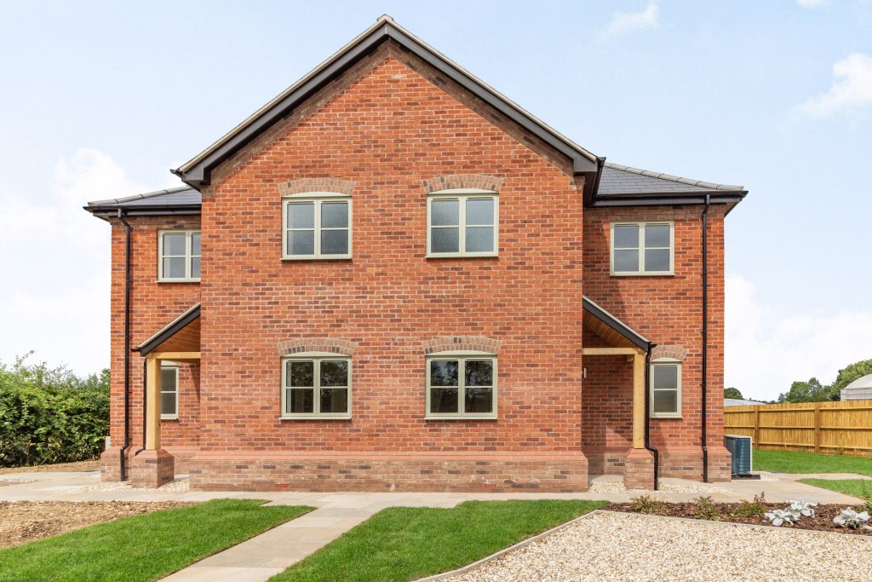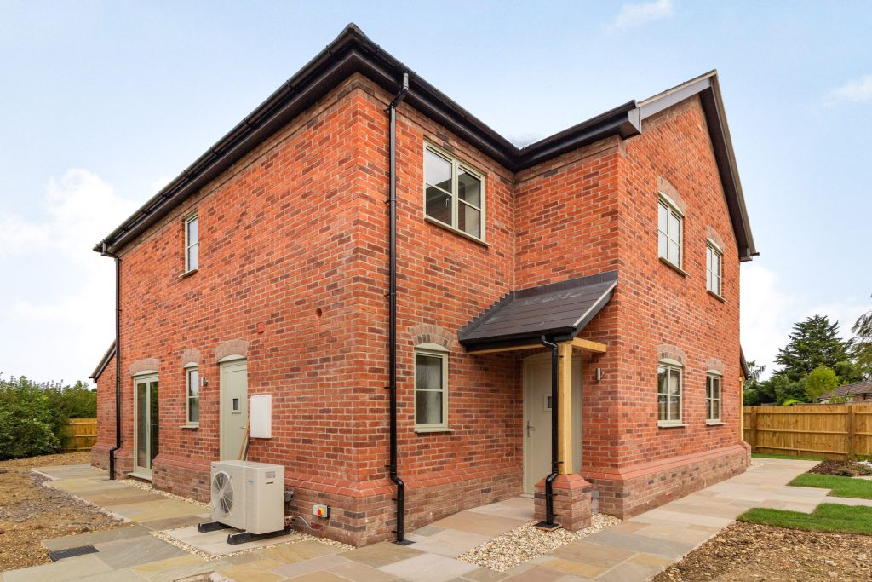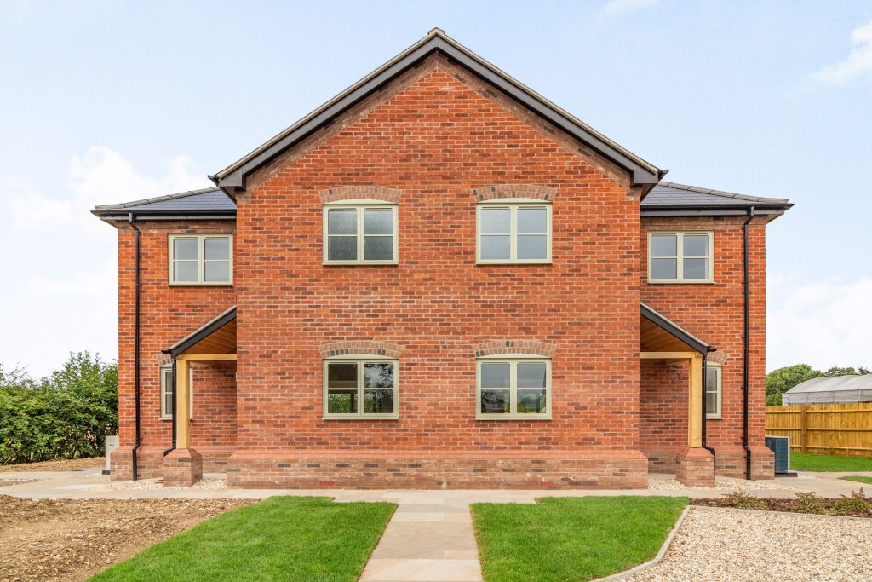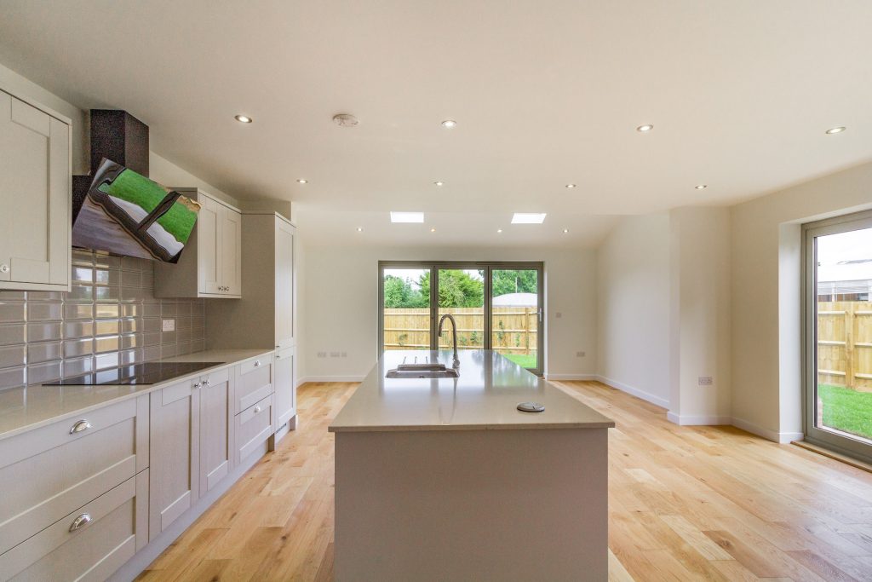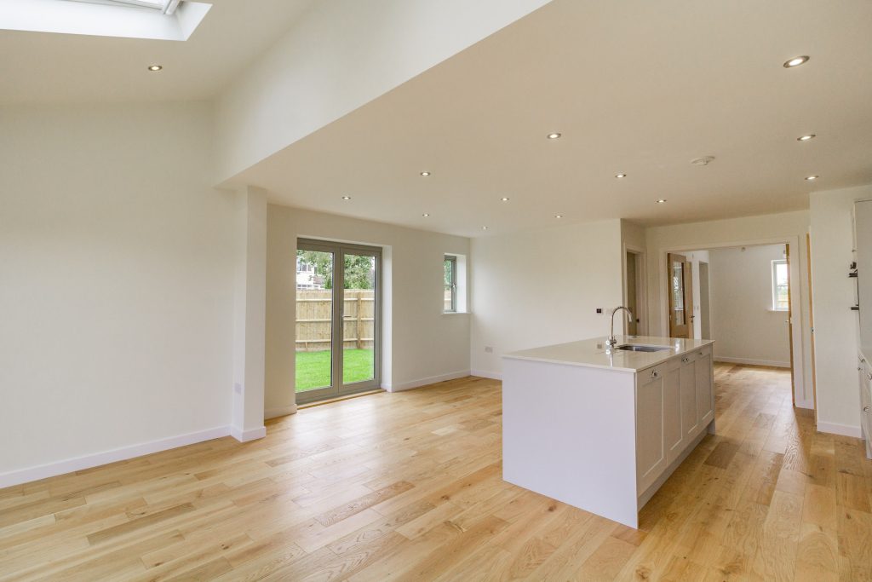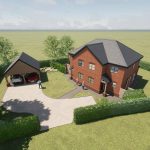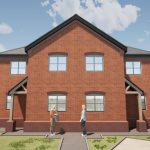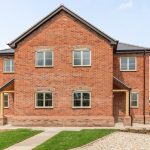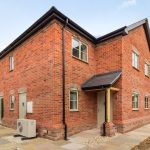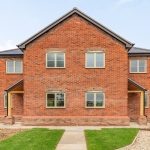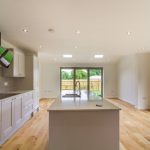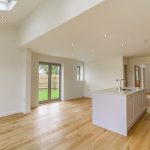Staunton Garden Centre, Gloucestershire
Category:
Commercial Developments
Location:
Gloucestershire
Client:
Developer
The brief:
To re-design a scheme for two new dwellings, on a site with Planning Permission for a pair of three bed semi detached houses. Submit a new Planning Application for an alternative design.
Key features:
Modern houses, traditionally designed to be in keeping with the village surroundings. The main objective was to maximise the gross development value of the site.
Our role:
Provide a comprehensive drawing package and suitable documentation in order to submit and manage the Planning Application. Provide a detailed technical package and obtain Building Regulation Approval. Produce 3D visualisation images for marketing purposes.
Timeline:
Appointed Winter 2019, with full Planning Consent obtained Summer 2020.

