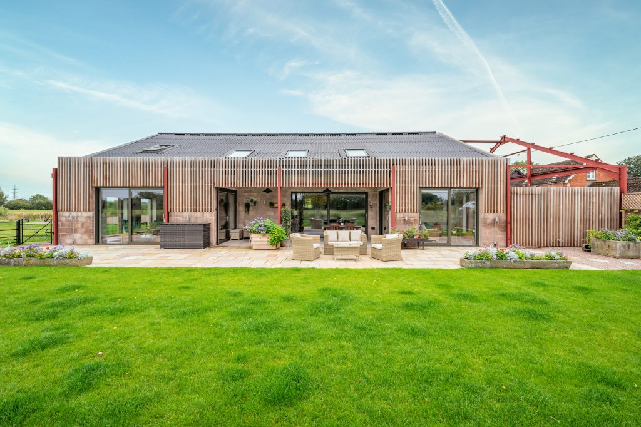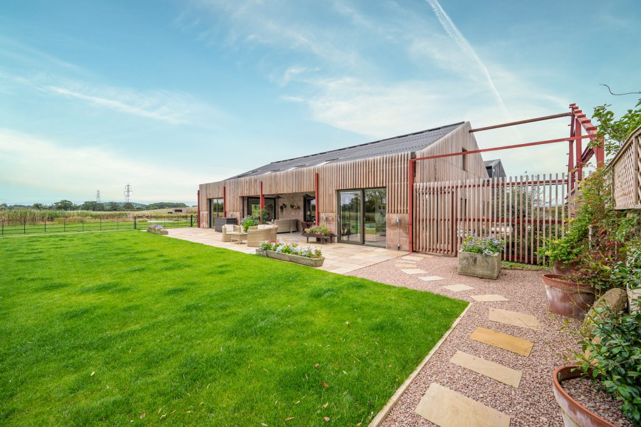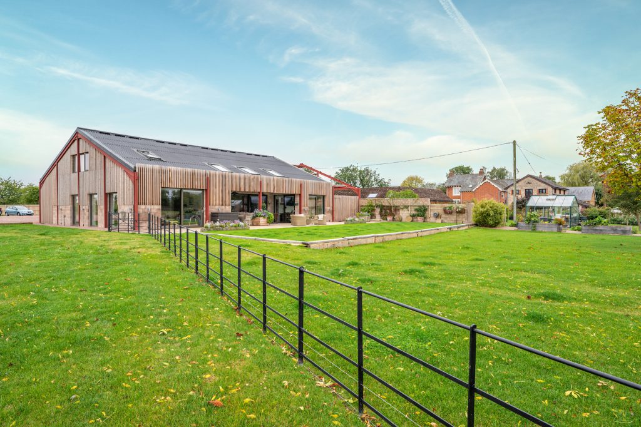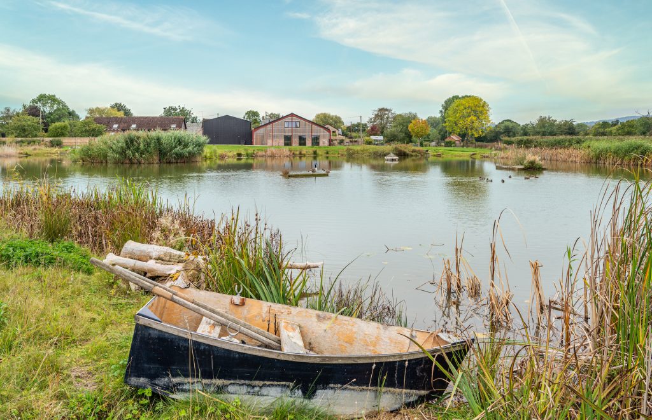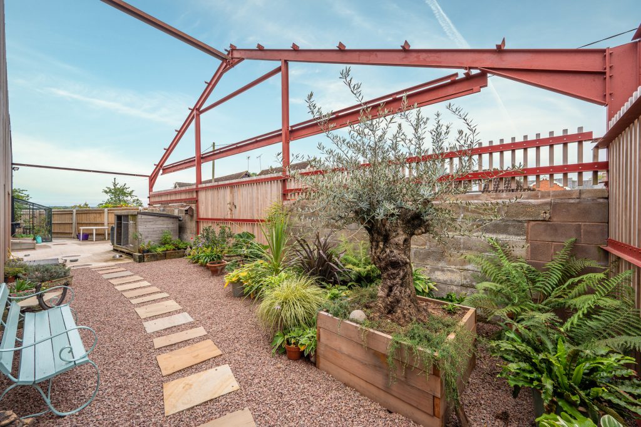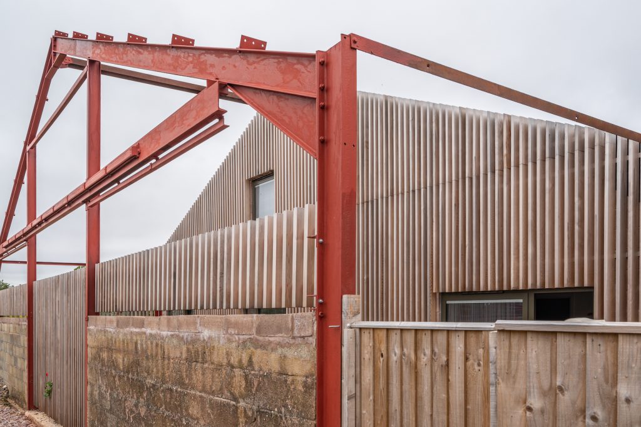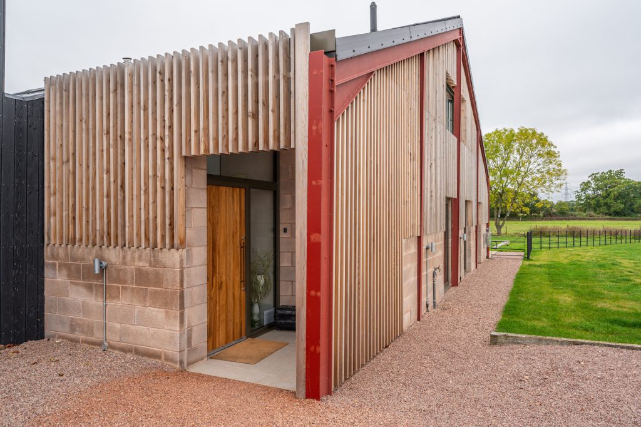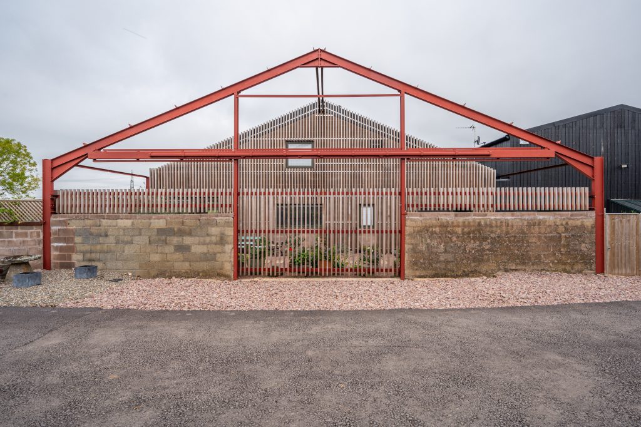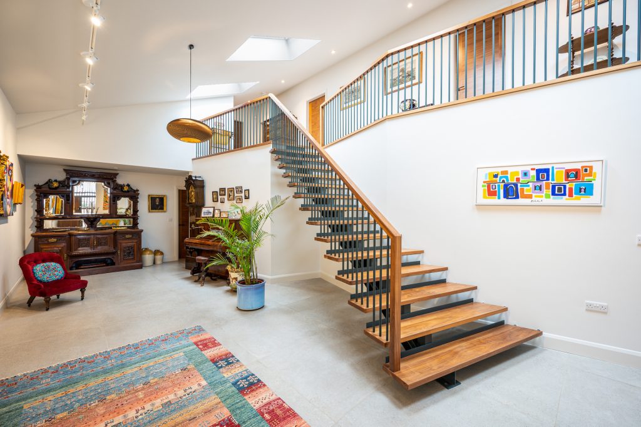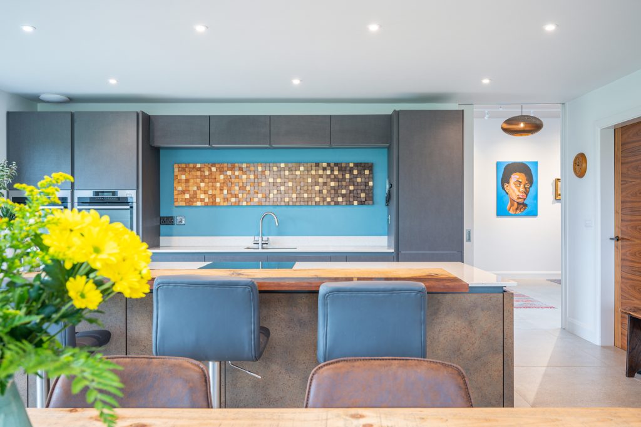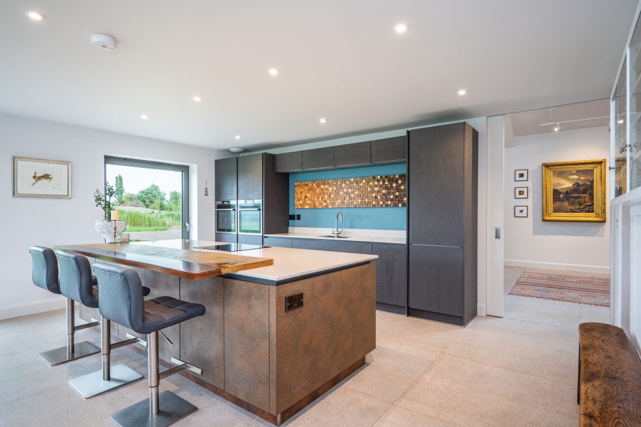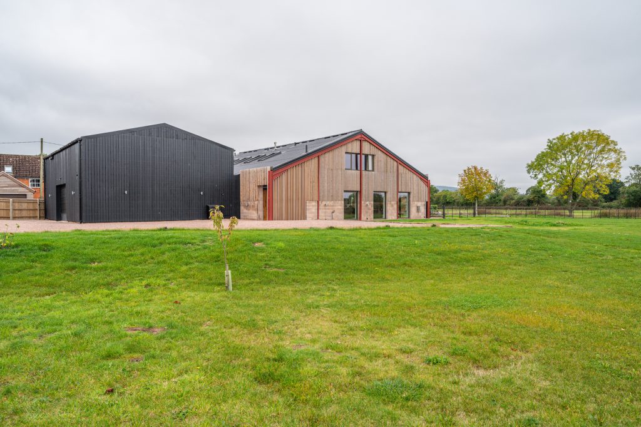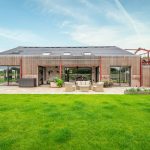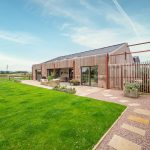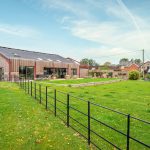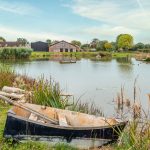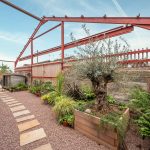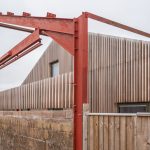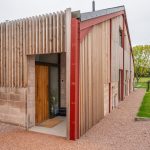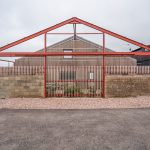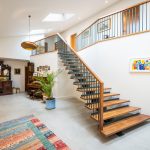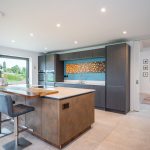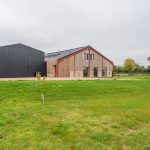The Grain Barn, Tibberton, Gloucestershire
A large steel framed barn in rural Gloucestershire forming part of a small complex of residential dwellings. The barn was converted under the Class Q Permitted Development classification which permits, within detailed criteria, the conversion of former agricultural buildings into (C3) private dwellings. The result is a fantastic, large family home in open countryside benefitting from far reaching views. The specification of Cedar fins externally provides interest, character and depth to the elevations and overtime will help the property subtly nestle into the landscape as the timber ages. By projecting the fins out from the building, it further provides depth which also helps to soften its appearance. A steel spine and timber staircase brings consistency to the conversion and creates a feature entrance hall.

