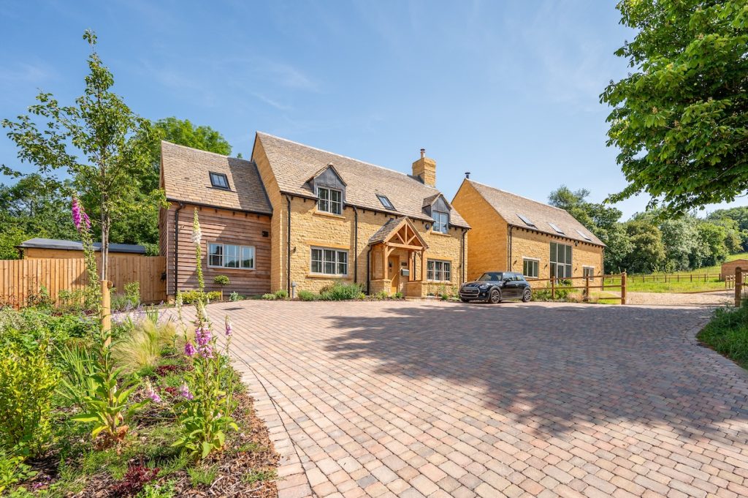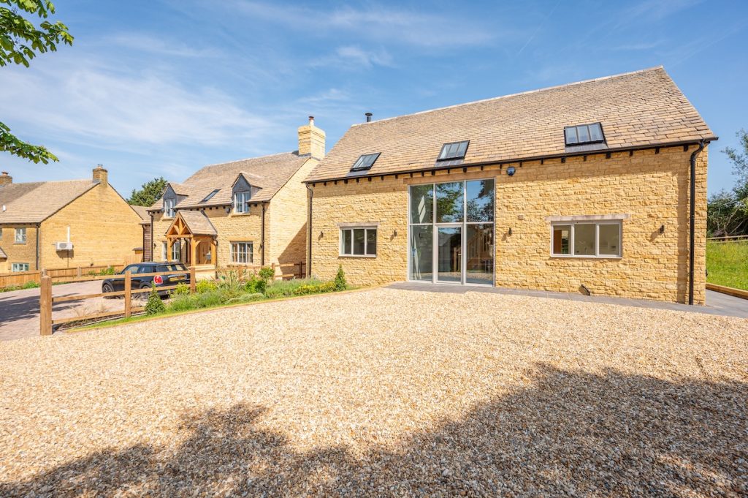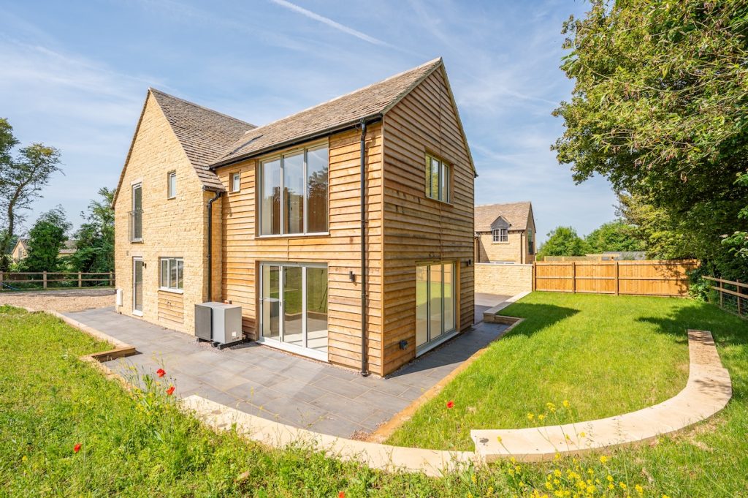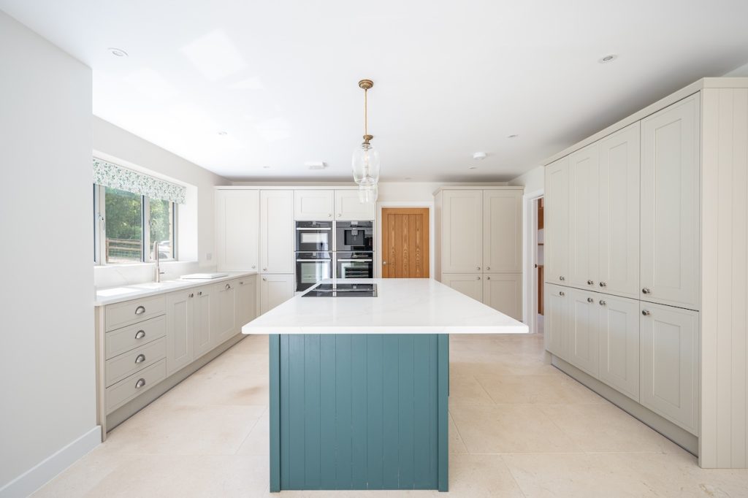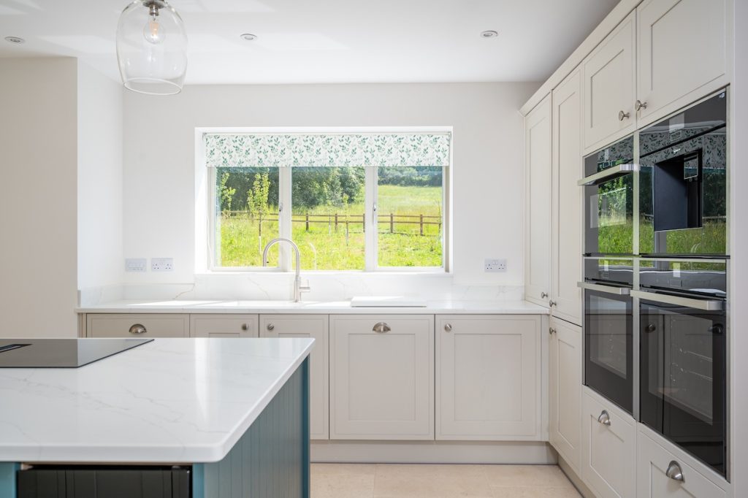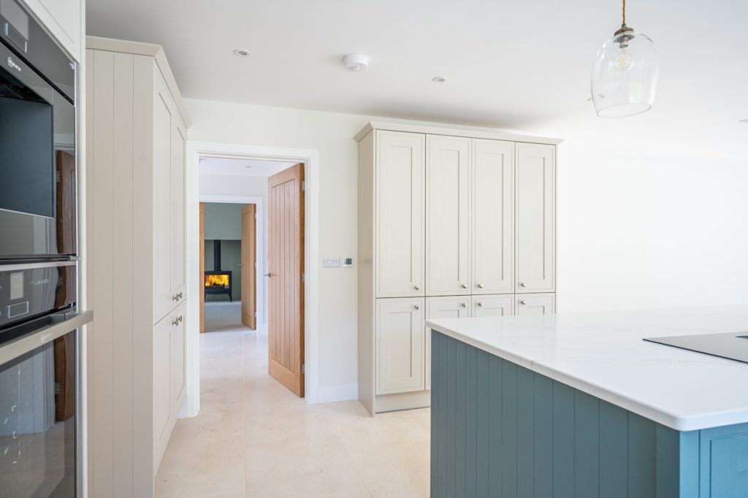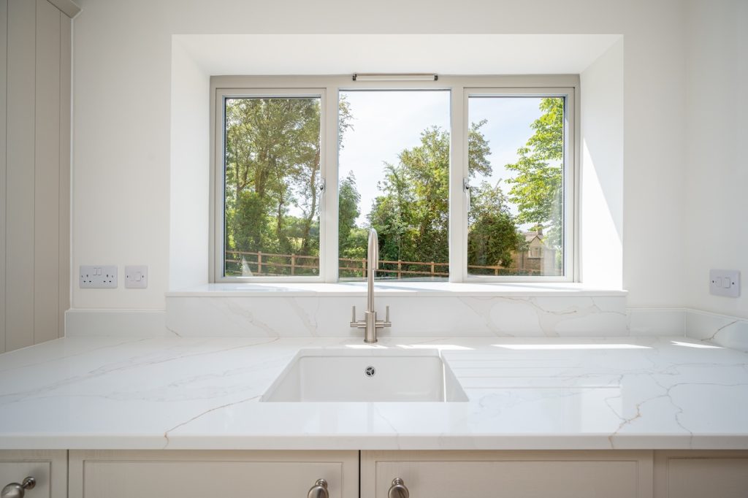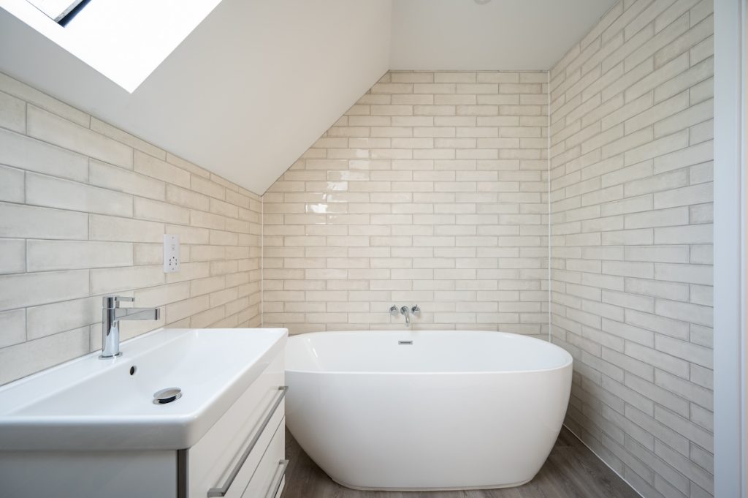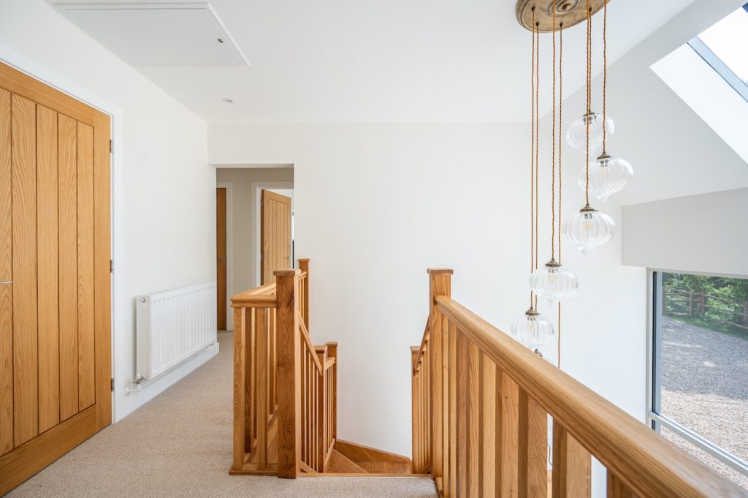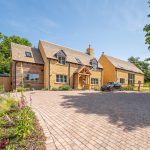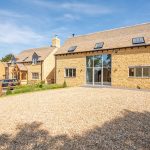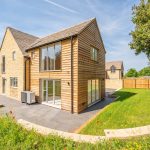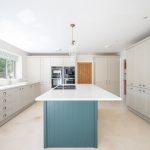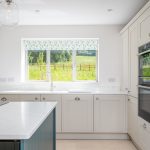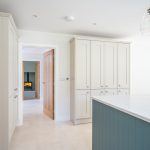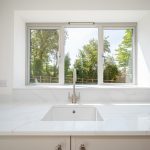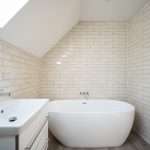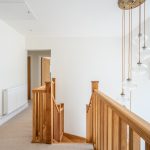Two dwellings, Little Rissington, Gloucestershire
The designs provided two modern family homes, with large, opening plan kitchens, dining and family rooms, and a separate formal living room, complimented by a ground floor study/home office space and utility room for all the white goods, an important design feature when considering open plan living. On the first floor, the design included four bedrooms, one master with a large en-suite and dressing room, and three further generous bedrooms, one being en-suite and with a large family bathroom.
The dwellings sit harmoniously within the village and the immediate neighbouring properties. Plot one, being of traditional scale and form, was designed to resemble a traditional cottage, while plot two has been designed to have more of a barn aesthetic. Both have all the benefits of being modern, low-energy homes.
Main Contractor: Aqua Construction
Drainage Consultants: Phil Warren Ltd
Ecology: Nature Space Partnership & All Ecology
Structural Engineer: David Partridge Ltd
Energy Assessor: Complete Energy Consultancy
Topographical survey: A.D. Horner Ltd
Arboriculturist: MHP Arboricultural Consultants

