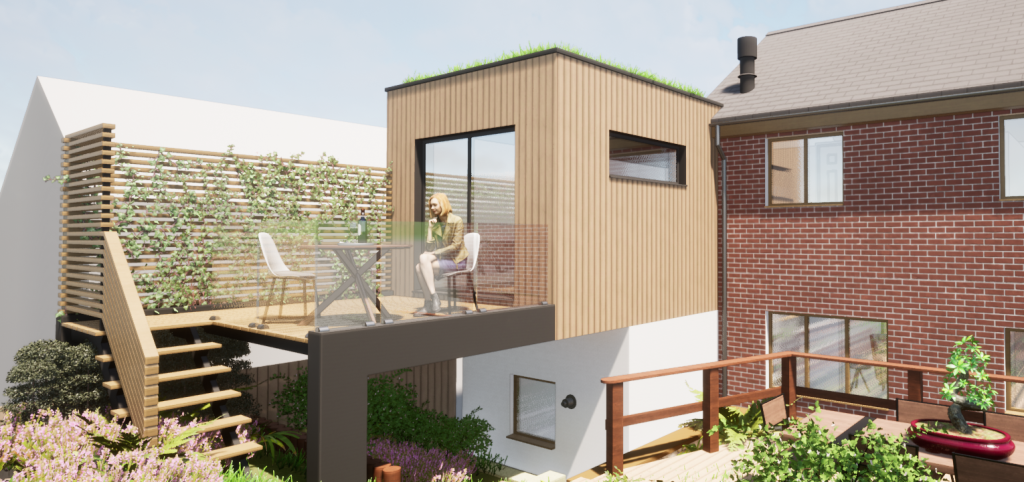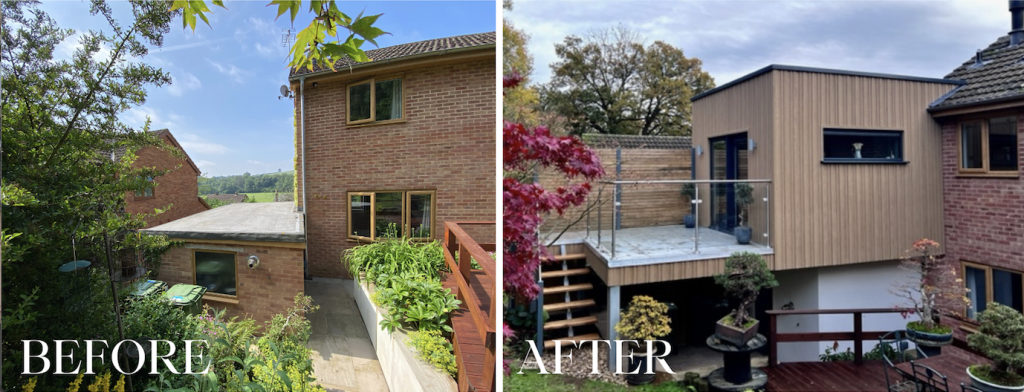We’re very pleased to share the completion of an innovative extension over an existing garage at a property in the Forest of Dean.
Our team took on the challenge of creating a stunning master bedroom and en-suite with Juliet balcony, seamlessly blending modern design with structural innovation.
We were appointed to obtain both Planning and Building Regulations approval, which were both achieved without difficulty. The project was technically challenging and involved intricate engineering, with strategically placed steels supporting a daring cantilever design. A low-maintenance green roof by Bauder complements the contemporary design.
As you will see from the images, we think you’ll all agree the contractor Dan Garland at Buildaholic executed the vision with precision and excellence. We’re delighted with how it has turned out.


